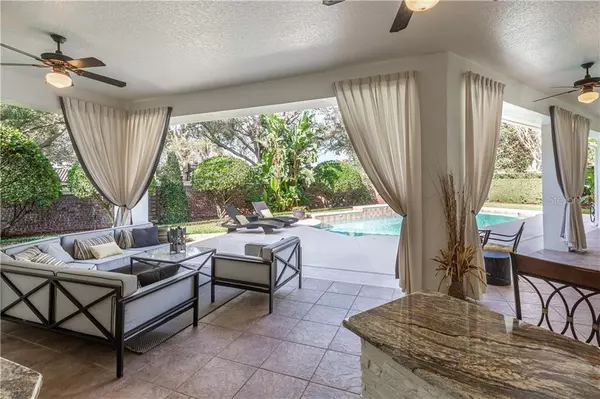$1,400,000
$1,399,000
0.1%For more information regarding the value of a property, please contact us for a free consultation.
1000 VIA TUSCANY OAKS WAY Winter Park, FL 32789
4 Beds
5 Baths
4,034 SqFt
Key Details
Sold Price $1,400,000
Property Type Single Family Home
Sub Type Single Family Residence
Listing Status Sold
Purchase Type For Sale
Square Footage 4,034 sqft
Price per Sqft $347
Subdivision Via Tuscany Oaks 47/75
MLS Listing ID O5836562
Sold Date 08/21/20
Bedrooms 4
Full Baths 3
Half Baths 2
Construction Status Appraisal,Financing,Inspections
HOA Fees $187/ann
HOA Y/N Yes
Year Built 2003
Annual Tax Amount $17,997
Lot Size 0.350 Acres
Acres 0.35
Lot Dimensions 159x88x40x61x152x12
Property Description
Nestled in the private cul-de-sac of Via Tuscany Oaks, the Eastward-facing home joins 6 other estates, built around a central park, secured by a brick wall, and has a timeless floorplan. The foyer greets you with 10-ft ceilings and a view of the sparkling pool. The rear of the home is lined with glass doors to enjoy the sunset . Enjoy working from the sunny front office, with built-in storage and French doors that add privacy. The front living and dining rooms flow through to the full wet bar, set up with an icemaker and wine refrigerator. The wet bar opens to the side entrance and a covered patio for special guests to enter. The newly renovated kitchen (2019) features custom, antibacterial copper sinks (4 copper sinks total in the home), new counter tops, backsplash, refinished cabinets, new hardware and lighting. Entertain inside & out, through multiple sets of French doors that lead to the expansive lanai, and the newer custom-built summer kitchen, complete with a grill, wet bar, refrigerator & kegerator. The ½ pool bath, under AC, outdoor shower & custom drapes add to the elegance and convenience of outdoor living. Escape from it all to the 1st floor Master Suite, tucked away, with patio access, sitting area, & a large bath with a vaulted ceiling steam shower & 2 walk-in closets. The convenience of a laundry room and a 2nd powder bath complete the first floor, plus enjoy ample parking with an extended driveway & over-sized 3-car garage with amazing storage. Upstairs includes 3 additional bedrooms, 2 baths, a bonus room & a loft. Freshly painted inside & out (19), new carpet (19), 2 newer AC units (16), new lighting (19), and zoned for Dommerich Elem. are just a few more reasons to love this home in the heart of Winter Park!
Location
State FL
County Orange
Community Via Tuscany Oaks 47/75
Zoning R-1AA
Rooms
Other Rooms Bonus Room, Den/Library/Office, Family Room, Inside Utility, Loft
Interior
Interior Features Built-in Features, Ceiling Fans(s), Crown Molding, Eat-in Kitchen, Kitchen/Family Room Combo, Open Floorplan, Solid Wood Cabinets, Split Bedroom, Stone Counters, Walk-In Closet(s), Wet Bar
Heating Central
Cooling Central Air
Flooring Carpet, Tile, Wood
Fireplaces Type Gas, Family Room
Furnishings Unfurnished
Fireplace true
Appliance Bar Fridge, Built-In Oven, Convection Oven, Cooktop, Dishwasher, Disposal, Exhaust Fan, Gas Water Heater, Ice Maker, Microwave, Range Hood, Refrigerator, Wine Refrigerator
Laundry Inside, Laundry Room
Exterior
Exterior Feature Balcony, Fence, French Doors, Irrigation System, Lighting, Outdoor Grill, Outdoor Kitchen, Outdoor Shower, Rain Gutters, Sidewalk
Garage Garage Door Opener, Garage Faces Side, Guest, Oversized
Garage Spaces 3.0
Pool Child Safety Fence, In Ground, Lighting, Outside Bath Access
Community Features Deed Restrictions, Sidewalks, Water Access
Utilities Available Cable Available, Electricity Connected, Phone Available, Propane, Public, Street Lights, Underground Utilities
Waterfront false
Water Access 1
Water Access Desc Lake,Lake - Chain of Lakes
Roof Type Tile
Parking Type Garage Door Opener, Garage Faces Side, Guest, Oversized
Attached Garage true
Garage true
Private Pool Yes
Building
Lot Description City Limits, Oversized Lot, Sidewalk, Paved
Entry Level Two
Foundation Slab
Lot Size Range 1/4 Acre to 21779 Sq. Ft.
Builder Name Liberty Home Builder
Sewer Septic Tank
Water Public
Architectural Style Spanish/Mediterranean
Structure Type Block,Stucco,Wood Frame
New Construction false
Construction Status Appraisal,Financing,Inspections
Schools
Elementary Schools Dommerich Elem
Middle Schools Maitland Middle
High Schools Winter Park High
Others
Pets Allowed Yes
Senior Community No
Ownership Fee Simple
Monthly Total Fees $187
Acceptable Financing Cash, Conventional
Membership Fee Required Required
Listing Terms Cash, Conventional
Special Listing Condition None
Read Less
Want to know what your home might be worth? Contact us for a FREE valuation!

Our team is ready to help you sell your home for the highest possible price ASAP

© 2024 My Florida Regional MLS DBA Stellar MLS. All Rights Reserved.
Bought with PREMIER SOTHEBY'S INTL. REALTY






