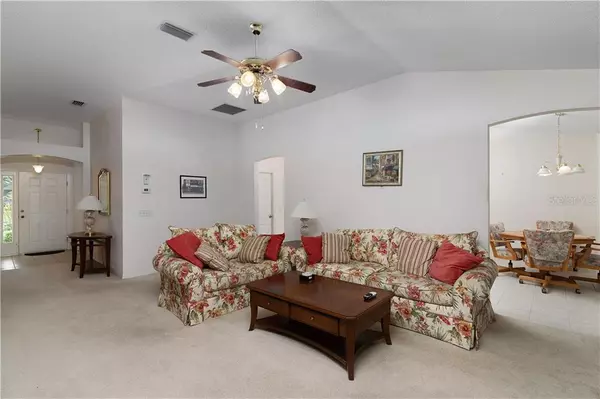$215,000
$229,900
6.5%For more information regarding the value of a property, please contact us for a free consultation.
2513 CARIBE DR The Villages, FL 32162
3 Beds
2 Baths
1,500 SqFt
Key Details
Sold Price $215,000
Property Type Single Family Home
Sub Type Single Family Residence
Listing Status Sold
Purchase Type For Sale
Square Footage 1,500 sqft
Price per Sqft $143
Subdivision The Villages
MLS Listing ID G5024250
Sold Date 02/20/20
Bedrooms 3
Full Baths 2
Construction Status Inspections
HOA Fees $159/mo
HOA Y/N Yes
Year Built 1999
Annual Tax Amount $2,632
Lot Size 6,534 Sqft
Acres 0.15
Lot Dimensions 66x100
Property Description
Welcome to this 3/2 Whispering Pine Ranch model conveniently located in the village of Santiago right between Sumter Landing and Spanish Springs. With the family pool at El Santiago Rec Center and regional rec Center, Savannah near you can enjoy both convenience and activities for everyone! This home boasts of oak cabinets with rollouts, side/side refrigerator, Lazy Susan, tile in entry, kitchen& both baths, neutral carpet, double-insulated windows, pull-down stairs to floored attic, utility tub in garage, arch panel doors, tile surround in guest bath, tile shower in master bath with seat & His & Her sinks, extra shelving in master closet, keyless entry, 9x20 residential lanai with vinyl windows & under heat & air, open patio for gas grill, ceiling fans, gutters/downspouts, NEW AC in 2015, and natural gas heat. AND the Bond is PAID!
Location
State FL
County Sumter
Community The Villages
Zoning RES
Interior
Interior Features Ceiling Fans(s), Thermostat, Vaulted Ceiling(s), Window Treatments
Heating Natural Gas
Cooling Central Air
Flooring Carpet, Tile
Fireplace false
Appliance Dishwasher, Disposal, Dryer, Exhaust Fan, Gas Water Heater, Microwave, Range, Refrigerator, Washer
Laundry In Garage
Exterior
Exterior Feature Irrigation System, Lighting, Sliding Doors
Garage Spaces 2.0
Utilities Available Cable Connected, Electricity Connected, Natural Gas Connected, Phone Available, Public, Street Lights, Underground Utilities
Waterfront false
Roof Type Shingle
Attached Garage true
Garage true
Private Pool No
Building
Entry Level One
Foundation Slab
Lot Size Range Up to 10,889 Sq. Ft.
Sewer Public Sewer
Water Public
Structure Type Vinyl Siding,Wood Frame
New Construction false
Construction Status Inspections
Others
Pets Allowed Yes
Senior Community Yes
Pet Size Medium (36-60 Lbs.)
Ownership Fee Simple
Monthly Total Fees $159
Membership Fee Required Required
Num of Pet 3
Special Listing Condition None
Read Less
Want to know what your home might be worth? Contact us for a FREE valuation!

Our team is ready to help you sell your home for the highest possible price ASAP

© 2024 My Florida Regional MLS DBA Stellar MLS. All Rights Reserved.
Bought with REALTY EXECUTIVES IN THE VILLA






