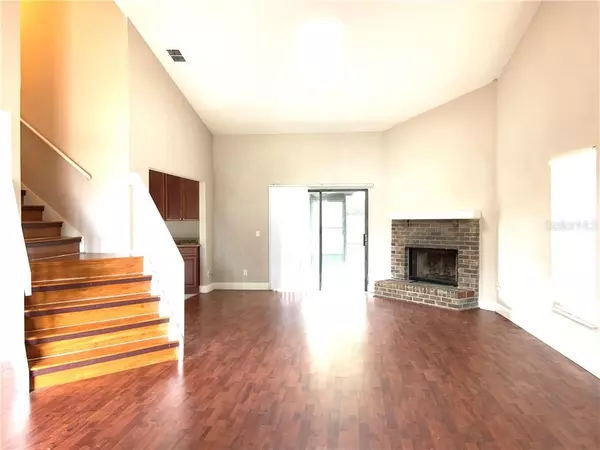$280,000
$289,700
3.3%For more information regarding the value of a property, please contact us for a free consultation.
3312 HILLMONT CIR Orlando, FL 32817
4 Beds
3 Baths
2,199 SqFt
Key Details
Sold Price $280,000
Property Type Single Family Home
Sub Type Single Family Residence
Listing Status Sold
Purchase Type For Sale
Square Footage 2,199 sqft
Price per Sqft $127
Subdivision Summer Woods Rep Of
MLS Listing ID O5834013
Sold Date 07/30/20
Bedrooms 4
Full Baths 2
Half Baths 1
Construction Status Appraisal,Inspections
HOA Y/N No
Year Built 1989
Annual Tax Amount $4,166
Lot Size 7,405 Sqft
Acres 0.17
Property Description
BACK ON THE MARKET. This wonderful four bedroom and two and a half bath single family home is located in a quiet neighborhood near UCF. The house features a gorgeous kitchen with elegant granite countertops, cherry wood cabinets, and stainless steel appliances. The open floor plan includes a spacious great room made cozy by the lovely brick fireplace. The bay windows in the formal dining room allow the light to pour into this charming room. Enjoy relaxing in the screened porch that overlooks the private fenced backyard. You will love the convenience of the spacious first floor master suite. The master bath includes a lovely double cherry vanity and walk-in shower. Upstairs there are three bedrooms with laminate wood floors throughout and ample closet space and a large bath with granite countertops. Fantastic location: close to major highways SR 408 and SR 417, schools, and shopping. Easy access to UCF, Waterford Lakes Town Center, and Orlando International Airport (MCO). Make this beautiful house your home today!
Location
State FL
County Orange
Community Summer Woods Rep Of
Zoning R-1A
Rooms
Other Rooms Attic
Interior
Interior Features Cathedral Ceiling(s), Ceiling Fans(s), Skylight(s), Solid Wood Cabinets, Vaulted Ceiling(s)
Heating Central
Cooling Central Air
Flooring Laminate
Fireplaces Type Living Room, Wood Burning
Fireplace true
Appliance Dishwasher, Electric Water Heater, Microwave, Range, Refrigerator
Laundry Inside
Exterior
Exterior Feature Sliding Doors
Garage Spaces 2.0
Utilities Available Cable Available
Roof Type Shingle
Porch Deck, Patio, Porch, Screened
Attached Garage true
Garage true
Private Pool No
Building
Lot Description Near Public Transit, Sidewalk, Paved
Entry Level Two
Foundation Slab
Lot Size Range Up to 10,889 Sq. Ft.
Sewer Public Sewer
Water Public
Structure Type Block
New Construction false
Construction Status Appraisal,Inspections
Others
Senior Community Yes
Ownership Fee Simple
Acceptable Financing Cash, Conventional, FHA
Membership Fee Required None
Listing Terms Cash, Conventional, FHA
Special Listing Condition None
Read Less
Want to know what your home might be worth? Contact us for a FREE valuation!

Our team is ready to help you sell your home for the highest possible price ASAP

© 2025 My Florida Regional MLS DBA Stellar MLS. All Rights Reserved.
Bought with CASA ORLANDO PROPERTIES





