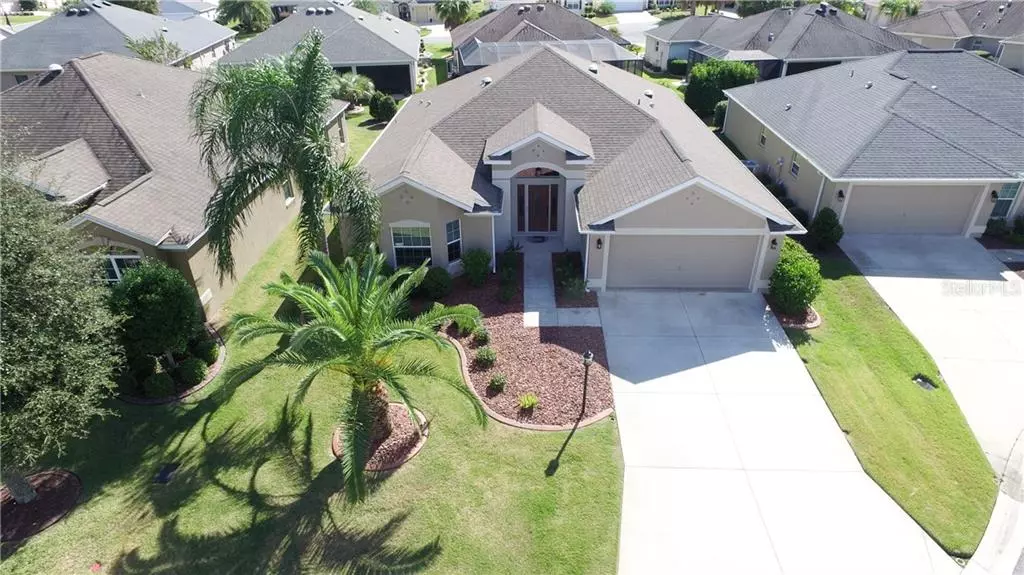$363,500
$364,500
0.3%For more information regarding the value of a property, please contact us for a free consultation.
2324 MIDNIGHT PASS CT The Villages, FL 32162
3 Beds
2 Baths
1,961 SqFt
Key Details
Sold Price $363,500
Property Type Single Family Home
Sub Type Single Family Residence
Listing Status Sold
Purchase Type For Sale
Square Footage 1,961 sqft
Price per Sqft $185
Subdivision The Villages
MLS Listing ID G5022335
Sold Date 01/31/20
Bedrooms 3
Full Baths 2
Construction Status Appraisal,Financing,Inspections
HOA Y/N No
Year Built 2009
Annual Tax Amount $4,631
Property Description
Looking for a solid 3/2 DESIGNER HOME in the heart of The Villages? Then this CBS/STUCCO Lily model is the ONE for you! On a CUL-DE-SAC in St. Charles, it is a short ride to the Sea Breeze Rec Center. With 1961 SQ. FT, it has no carpet, and the open layout becomes pronounced with VOLUME CEILINGS. The large LAUNDRY ROOM has expansive utility cabinetry for storage near the kitchen. The country creme KITCHEN is floored with CERAMIC TILE and it’s highlighted from above with one of three SOLAR TUBE LIGHTS. Well coordinated GRANITE COUNTERS and a BREAKFAST BAR NOOK define the space with additional room near for a dinette table and a KITCHEN PANTRY CLOSET. Like the laundry area, similar cabinetry under the breakfast nook provide both elegance and practicality. So nice! The back end of the home brings warmth, peace and relaxation. Here the CLIMATE CONTROLED LANAI is enclosed with GLASS WINDOWS and the sunrise radiates the back end of the home. Nearby, the owners’ EN SUITE has a TREY CEILING and a large WALK-IN CLOSET. The bathroom contains LAMINATE counters with dual sinks. The CUSTOM SHOWER was refitted with SOLID SURFACE walls and flooring. In the second bedroom, a BAY WINDOW sitting area faces the sunset and built-in cabinets are strategically placed for a home office area. The 12 X 13 third bedroom sits next door. The nearby second bath includes a TUB/SHOWER COMBO, and it services the front of the home and the two secondary bedrooms. After you see the video tour, you will know why this is the ONE!
Location
State FL
County Sumter
Community The Villages
Zoning RESI
Rooms
Other Rooms Florida Room
Interior
Interior Features Ceiling Fans(s), High Ceilings, Living Room/Dining Room Combo, Open Floorplan, Skylight(s), Stone Counters, Tray Ceiling(s), Walk-In Closet(s), Window Treatments
Heating Electric
Cooling Central Air, Mini-Split Unit(s)
Flooring Ceramic Tile, Vinyl
Fireplace false
Appliance Dishwasher, Disposal, Dryer, Electric Water Heater, Microwave, Range, Refrigerator, Washer, Water Softener
Laundry Inside, Laundry Room
Exterior
Exterior Feature Irrigation System, Rain Gutters, Sprinkler Metered
Garage Driveway, Garage Door Opener
Garage Spaces 2.0
Community Features Association Recreation - Owned, Deed Restrictions, Fitness Center, Golf Carts OK, Golf, Irrigation-Reclaimed Water, Park, Playground, Pool, Tennis Courts
Utilities Available BB/HS Internet Available, Cable Available, Electricity Connected, Fire Hydrant, Phone Available, Public, Sewer Connected, Sprinkler Meter, Sprinkler Recycled, Underground Utilities
Amenities Available Basketball Court, Fence Restrictions, Golf Course, Park, Playground, Pool, Recreation Facilities, Shuffleboard Court, Tennis Court(s)
Waterfront false
Roof Type Shingle
Parking Type Driveway, Garage Door Opener
Attached Garage true
Garage true
Private Pool No
Building
Story 1
Entry Level One
Foundation Slab
Lot Size Range Up to 10,889 Sq. Ft.
Builder Name The Villages
Sewer Public Sewer
Water Public
Structure Type Block,Stucco
New Construction false
Construction Status Appraisal,Financing,Inspections
Others
HOA Fee Include Pool,Recreational Facilities
Senior Community Yes
Ownership Fee Simple
Monthly Total Fees $159
Num of Pet 2
Special Listing Condition None
Read Less
Want to know what your home might be worth? Contact us for a FREE valuation!

Our team is ready to help you sell your home for the highest possible price ASAP

© 2024 My Florida Regional MLS DBA Stellar MLS. All Rights Reserved.
Bought with ERA GRIZZARD REAL ESTATE






