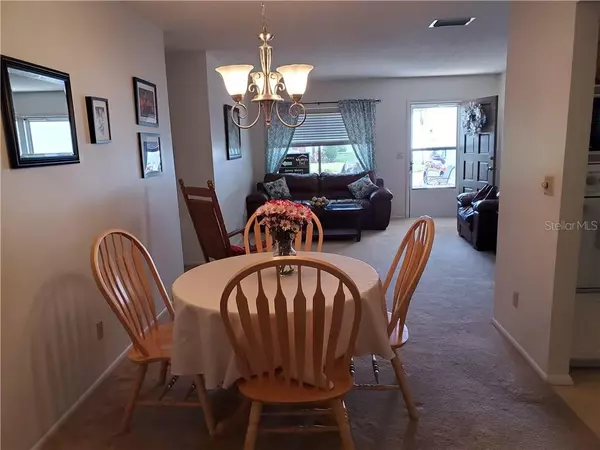$165,000
$179,500
8.1%For more information regarding the value of a property, please contact us for a free consultation.
9215 41ST WAY #5 Pinellas Park, FL 33782
2 Beds
2 Baths
1,332 SqFt
Key Details
Sold Price $165,000
Property Type Condo
Sub Type Condominium
Listing Status Sold
Purchase Type For Sale
Square Footage 1,332 sqft
Price per Sqft $123
Subdivision Mainlands Tamarac By
MLS Listing ID T3212886
Sold Date 04/30/20
Bedrooms 2
Full Baths 2
Condo Fees $344
Construction Status Financing,Inspections
HOA Y/N No
Year Built 1977
Annual Tax Amount $621
Lot Dimensions x
Property Description
Back on the market. Large, active 55+ golf course community, Mainlands of Tamarac, consisting of single family free standing condos with lakes & ponds. Complex offers many activities and is close to shops & restaurants. Come see this great floor plan with Formal living room, Florida room, kitchen with breakfast nook & separate dining area and offers updates throughout including remodeled bathrooms (2010), flat roof (2020), a/c (2015), Hot water heater (2019) and dbl pane hurricane windows (2009). Galley style kitchen with opening to breakfast bar to Florida Room. Inside laundry room is a real plus. You'll love this neutral pallet for easy decorating. Monthly maintenance includes lawn care, exterior painting, reclaimed water for irrigation system, water, sewer, trash, cable and internet. Clubhouse has inground heated pool, public golf course, shuffleboard and many activities.
Location
State FL
County Pinellas
Community Mainlands Tamarac By
Zoning CONDO
Rooms
Other Rooms Florida Room, Inside Utility
Interior
Interior Features Ceiling Fans(s), Eat-in Kitchen, Living Room/Dining Room Combo
Heating Central, Electric
Cooling Central Air
Flooring Carpet, Ceramic Tile
Fireplace false
Appliance Built-In Oven, Cooktop, Dishwasher, Disposal, Dryer, Electric Water Heater, Microwave, Range Hood, Refrigerator, Washer
Laundry Inside, Laundry Room
Exterior
Exterior Feature Irrigation System, Sidewalk
Garage Garage Door Opener
Garage Spaces 1.0
Community Features Association Recreation - Owned, Deed Restrictions, Golf Carts OK, Golf, Irrigation-Reclaimed Water, Pool, Sidewalks
Utilities Available Cable Available, Cable Connected, Sprinkler Meter, Sprinkler Recycled
Amenities Available Cable TV, Clubhouse, Golf Course, Pool, Recreation Facilities, Shuffleboard Court
Waterfront false
Roof Type Tile
Parking Type Garage Door Opener
Attached Garage true
Garage true
Private Pool No
Building
Lot Description City Limits, Sidewalk, Paved
Story 1
Entry Level One
Foundation Slab
Lot Size Range Up to 10,889 Sq. Ft.
Sewer Public Sewer
Water Public
Structure Type Block,Stucco
New Construction false
Construction Status Financing,Inspections
Others
Pets Allowed Number Limit, Size Limit, Yes
HOA Fee Include Cable TV,Pool,Internet,Maintenance Structure,Recreational Facilities,Sewer,Trash,Water
Senior Community Yes
Pet Size Small (16-35 Lbs.)
Ownership Condominium
Monthly Total Fees $344
Acceptable Financing Cash, Conventional, FHA, VA Loan
Membership Fee Required None
Listing Terms Cash, Conventional, FHA, VA Loan
Num of Pet 2
Special Listing Condition None
Read Less
Want to know what your home might be worth? Contact us for a FREE valuation!

Our team is ready to help you sell your home for the highest possible price ASAP

© 2024 My Florida Regional MLS DBA Stellar MLS. All Rights Reserved.
Bought with REALTY ONE GROUP SKYLINE






