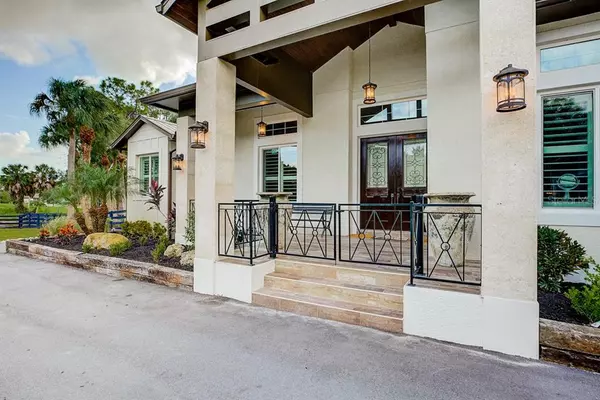$865,000
$875,000
1.1%For more information regarding the value of a property, please contact us for a free consultation.
1501 SWEETLAND ST Nokomis, FL 34275
3 Beds
4 Baths
3,636 SqFt
Key Details
Sold Price $865,000
Property Type Single Family Home
Sub Type Single Family Residence
Listing Status Sold
Purchase Type For Sale
Square Footage 3,636 sqft
Price per Sqft $237
Subdivision Duke Sub
MLS Listing ID T3209518
Sold Date 03/27/20
Bedrooms 3
Full Baths 4
Construction Status Inspections
HOA Y/N No
Year Built 2016
Annual Tax Amount $5,984
Lot Size 1.000 Acres
Acres 1.0
Property Description
Newly built 2016 custom home in desirable Nokomis located on a private one acre fully fenced and gated lot with mature trees that offer the feeling of a private retreat. This country style home has an amazing floor plan with every detail executed flawlessly. Quality construction throughout complete with metal roof, impact windows and doors throughout, board and batten exterior feature walls, paved driveway, plantation shutters, stone pillars and custom railing in front and back. When you walk in through the covered front porch you'll notice the detail work with bamboo floors throughout, exposed beam vaulted ceilings, crown molding, and custom handmade barn doors. The beautiful kitchen features an incredible granite counter-top, back-splash, stainless steel GE Cafe appliances, apron farmhouse sink, large pantry, and upgraded fixtures. Large open living space with floor to ceiling electric fireplace opens up via pocketing sliding doors to your private pool and lanai with relaxing views and multiple covered patio spaces with tongue and groove ceilings. Master suite is incredible with vaulted ceilings, walk-in closet with custom wood shelving complete with master bath featuring relaxing steam shower with floor to ceiling marble tile plus dual vanity and granite countertops. Bonus office space plus a spacious entertaining room/family room. 2 more spacious bedrooms each with full bath.Must see laundry space with tons of cabinet space, wash bin, and quartz countertops. Amazing location close to Gulf Beaches!
Location
State FL
County Sarasota
Community Duke Sub
Zoning RE2
Rooms
Other Rooms Attic, Bonus Room, Breakfast Room Separate, Den/Library/Office, Family Room, Formal Dining Room Separate, Formal Living Room Separate
Interior
Interior Features Built-in Features, Cathedral Ceiling(s), Ceiling Fans(s), Crown Molding, Eat-in Kitchen, High Ceilings, Open Floorplan, Skylight(s), Solid Surface Counters, Split Bedroom, Thermostat, Tray Ceiling(s), Vaulted Ceiling(s), Walk-In Closet(s)
Heating Central, Electric
Cooling Central Air
Flooring Bamboo, Marble
Fireplaces Type Electric, Living Room
Furnishings Unfurnished
Fireplace true
Appliance Built-In Oven, Cooktop, Dishwasher, Dryer, Electric Water Heater, Ice Maker, Microwave, Refrigerator, Washer, Water Filtration System
Laundry Inside, Laundry Room
Exterior
Exterior Feature Fence, French Doors, Lighting, Sliding Doors
Garage Boat, Driveway, Garage Door Opener, Garage Faces Side, Guest, Oversized, Parking Pad
Garage Spaces 3.0
Pool In Ground
Utilities Available Electricity Connected, Other, Underground Utilities
Waterfront false
View Pool, Trees/Woods
Roof Type Metal
Parking Type Boat, Driveway, Garage Door Opener, Garage Faces Side, Guest, Oversized, Parking Pad
Attached Garage true
Garage true
Private Pool Yes
Building
Lot Description Level, Oversized Lot, Unpaved
Entry Level One
Foundation Slab
Lot Size Range One + to Two Acres
Sewer Septic Tank
Water Well
Architectural Style Craftsman, Custom
Structure Type Stucco
New Construction false
Construction Status Inspections
Schools
Elementary Schools Laurel Nokomis Elementary
Middle Schools Laurel Nokomis Middle
High Schools Venice Senior High
Others
Senior Community No
Ownership Fee Simple
Acceptable Financing Cash, Conventional, FHA, VA Loan
Listing Terms Cash, Conventional, FHA, VA Loan
Special Listing Condition None
Read Less
Want to know what your home might be worth? Contact us for a FREE valuation!

Our team is ready to help you sell your home for the highest possible price ASAP

© 2024 My Florida Regional MLS DBA Stellar MLS. All Rights Reserved.
Bought with EDELEN COMPANY INC






