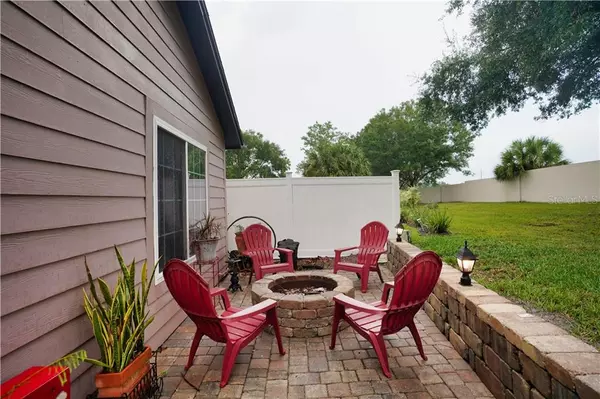$280,000
$289,900
3.4%For more information regarding the value of a property, please contact us for a free consultation.
941 NORFOLK CT Longwood, FL 32750
3 Beds
2 Baths
2,011 SqFt
Key Details
Sold Price $280,000
Property Type Townhouse
Sub Type Townhouse
Listing Status Sold
Purchase Type For Sale
Square Footage 2,011 sqft
Price per Sqft $139
Subdivision Danbury Mill Unit 1
MLS Listing ID V4909978
Sold Date 12/20/19
Bedrooms 3
Full Baths 2
Construction Status Inspections
HOA Fees $60/qua
HOA Y/N Yes
Year Built 1986
Annual Tax Amount $1,313
Lot Size 4,791 Sqft
Acres 0.11
Property Description
New Price! This is a beautiful home, and won't last long! Highly desired Seminole County area and school system. Great community and located only minutes away from shopping and restaurants in both Longwood and Lake Mary! This home has easy access to I4. This 3 bedroom duplex has over 2000 sq ft and has been recently renovated with gorgeous engineered hardwood throughout the home, with tile in the wet areas and upgraded windows! One of the bedrooms has its own nook, perfect for a home office! To all my kitchen lovers out there - just wait to be impressed! This fully remodeled kitchen features gas cook top, high end appliances, and even a built in trash compactor! The additional bonus room in the rear of the house is the perfect "mancave" You will love the outside of this home too! No grass to mow - ever! Custom pavers walk up to a side screened in porch. Off the rear of the porch you'll love the back brick paver patio with custom built in fire pit!
Location
State FL
County Seminole
Community Danbury Mill Unit 1
Zoning MDU
Rooms
Other Rooms Bonus Room, Great Room
Interior
Interior Features Ceiling Fans(s), Crown Molding, High Ceilings, Living Room/Dining Room Combo, Skylight(s), Solid Wood Cabinets, Stone Counters, Thermostat, Walk-In Closet(s), Window Treatments
Heating Central
Cooling Central Air
Flooring Hardwood, Tile, Wood
Fireplace false
Appliance Convection Oven, Dishwasher, Disposal, Dryer, Gas Water Heater, Microwave, Range, Range Hood, Refrigerator, Tankless Water Heater, Trash Compactor, Washer
Laundry In Garage
Exterior
Exterior Feature Irrigation System, Rain Gutters, Sidewalk, Sliding Doors, Sprinkler Metered, Tennis Court(s)
Garage Driveway, Garage Door Opener
Garage Spaces 2.0
Community Features Deed Restrictions, Pool, Tennis Courts
Utilities Available BB/HS Internet Available, Cable Available, Cable Connected, Electricity Available, Electricity Connected, Natural Gas Connected, Phone Available, Sewer Available, Sewer Connected, Street Lights
Amenities Available Pool, Tennis Court(s)
Waterfront false
Roof Type Shingle
Parking Type Driveway, Garage Door Opener
Attached Garage true
Garage true
Private Pool No
Building
Story 1
Entry Level One
Foundation Slab
Lot Size Range Up to 10,889 Sq. Ft.
Sewer Public Sewer
Water None
Structure Type Siding,Wood Frame
New Construction false
Construction Status Inspections
Schools
Elementary Schools Woodlands Elementary
Middle Schools Markham Woods Middle
High Schools Lake Mary High
Others
Pets Allowed Yes
HOA Fee Include Pool,Maintenance Grounds,Pool,Recreational Facilities
Senior Community No
Ownership Fee Simple
Monthly Total Fees $60
Acceptable Financing Cash, Conventional
Membership Fee Required Required
Listing Terms Cash, Conventional
Special Listing Condition None
Read Less
Want to know what your home might be worth? Contact us for a FREE valuation!

Our team is ready to help you sell your home for the highest possible price ASAP

© 2024 My Florida Regional MLS DBA Stellar MLS. All Rights Reserved.
Bought with LEMONTREE REALTY LLC






