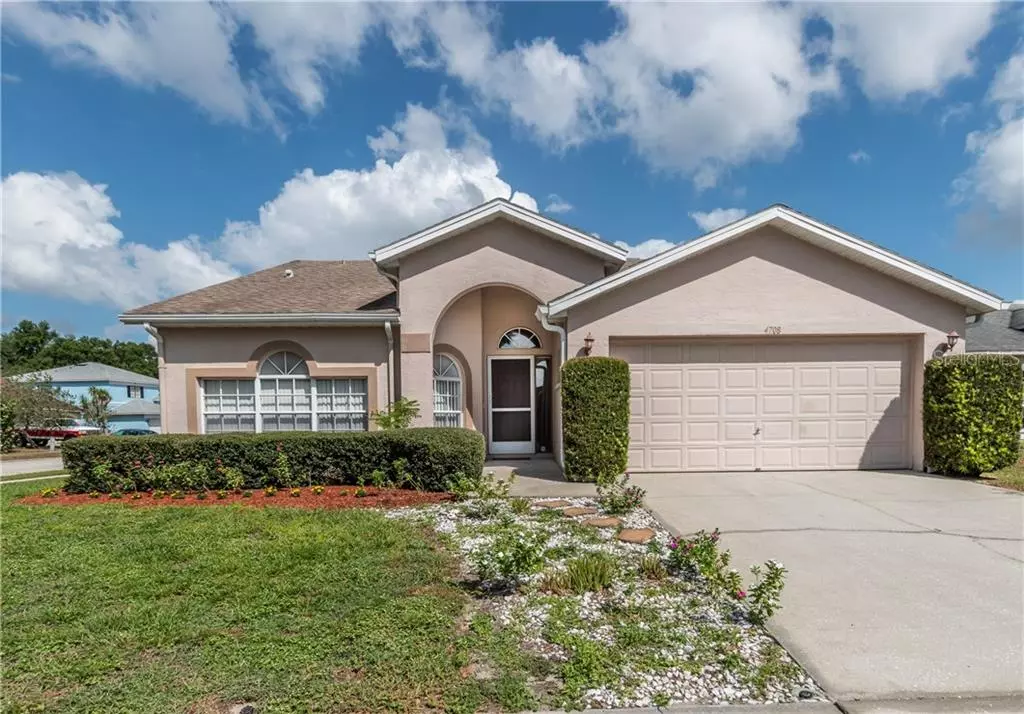$215,000
$215,000
For more information regarding the value of a property, please contact us for a free consultation.
4708 BREEZE AVE Plant City, FL 33566
3 Beds
2 Baths
1,745 SqFt
Key Details
Sold Price $215,000
Property Type Single Family Home
Sub Type Single Family Residence
Listing Status Sold
Purchase Type For Sale
Square Footage 1,745 sqft
Price per Sqft $123
Subdivision Country Hills Unit Two B
MLS Listing ID T3202411
Sold Date 10/30/19
Bedrooms 3
Full Baths 2
Construction Status No Contingency
HOA Fees $22/ann
HOA Y/N Yes
Year Built 1996
Annual Tax Amount $1,128
Lot Size 6,969 Sqft
Acres 0.16
Property Description
Welcome home!! This WONDERFUL 3BR + DEN, 2BA, 2-CG POOL home is nestled on a CORNER LOT in Plant City! Showcasing an OPEN FLOOR PLAN, & encompassing SOARING high, VAULTED CEILINGS throughout, this LOVELY home gives a very bright & airy feel. The DELIGHTFUL kitchen features lots of WOOD cabinetry, corian counters, a BUILT-IN desk, a LARGE pantry, a BUILT-IN vent, as well as the appliances package with a NEW dishwasher. Due to the floor plan between the kitchen, & the family room, entertaining is a breeze!! The family room is bright & welcoming, & it boasts SLIDING GLASS DOORS that lead you to the BEAUTIFUL, SCREENED-IN pool within a FRESHLY-PAINTED deck, & a FULLY-FENCED backyard. The SPLIT BEDROOM PLAN is PERFECT for families, as it allows for that extra bit of privacy within the home. The master bedroom has HIGH CEILINGS, LOTS OF LIGHT, GLASS SLIDERS to the pool area, as well as an EN SUITE bathroom with neutral colors, a shower & tub combo, cultured marble countertops, wood cabinetry, a medicine cabinet, & a linen closet. In addition, this home has a 2-yr-old A/C, 5-yr-old W&D that are INCLUDED WITH THE HOME, a formal dining room, marble window sills, an automatic garage door opener, tube-in-wall pest control, & a sprinkler system!! This ADORABLE abode also has a pocket door to the den, & within the garage, there is a side door, & a deep utility sink! 10MIN from I-4, & 3MIN from US-92 for easy commuting, as well as 1MIN from E Dr Martin Luther King Jr Blvd for shopping, services, entertainment, & MORE!!
Location
State FL
County Hillsborough
Community Country Hills Unit Two B
Zoning PD
Rooms
Other Rooms Attic, Bonus Room, Den/Library/Office, Family Room, Formal Dining Room Separate, Great Room, Inside Utility
Interior
Interior Features Ceiling Fans(s), Eat-in Kitchen, High Ceilings, Kitchen/Family Room Combo, Living Room/Dining Room Combo, Open Floorplan, Solid Wood Cabinets, Split Bedroom, Vaulted Ceiling(s), Walk-In Closet(s), Window Treatments
Heating Central
Cooling Central Air
Flooring Carpet, Linoleum
Fireplaces Type Decorative, Other
Fireplace true
Appliance Built-In Oven, Dishwasher, Range, Refrigerator
Laundry Inside, Laundry Closet
Exterior
Exterior Feature Fence, Irrigation System, Lighting, Outdoor Grill, Rain Gutters, Sidewalk, Sliding Doors, Sprinkler Metered
Garage Driveway, Garage Door Opener
Garage Spaces 2.0
Pool Gunite, Heated, In Ground, Lighting, Screen Enclosure
Community Features Deed Restrictions, Park, Playground, Sidewalks
Utilities Available BB/HS Internet Available, Cable Available, Cable Connected, Public
Amenities Available Playground
Waterfront false
Roof Type Shingle
Parking Type Driveway, Garage Door Opener
Attached Garage true
Garage true
Private Pool Yes
Building
Lot Description Corner Lot, City Limits, In County, Oversized Lot, Sidewalk, Paved
Entry Level One
Foundation Slab
Lot Size Range Up to 10,889 Sq. Ft.
Sewer Public Sewer
Water Public
Structure Type Block,Stucco
New Construction false
Construction Status No Contingency
Schools
Elementary Schools Bryan Plant City-Hb
Middle Schools Tomlin-Hb
High Schools Strawberry Crest High School
Others
Pets Allowed Yes
Senior Community No
Ownership Fee Simple
Monthly Total Fees $22
Acceptable Financing Cash, Conventional, FHA, VA Loan
Membership Fee Required Required
Listing Terms Cash, Conventional, FHA, VA Loan
Special Listing Condition None
Read Less
Want to know what your home might be worth? Contact us for a FREE valuation!

Our team is ready to help you sell your home for the highest possible price ASAP

© 2024 My Florida Regional MLS DBA Stellar MLS. All Rights Reserved.
Bought with KELLER WILLIAMS - NEW TAMPA






