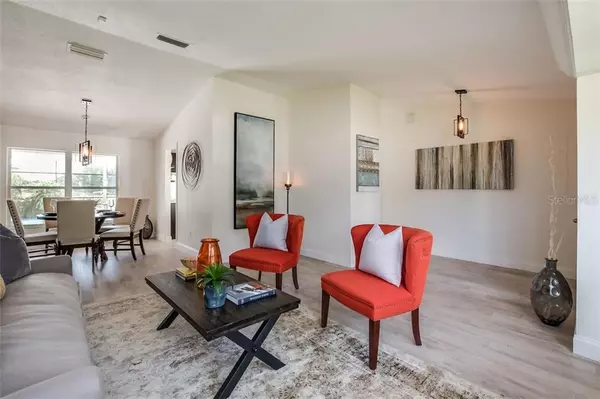$345,000
$349,999
1.4%For more information regarding the value of a property, please contact us for a free consultation.
1564 WILD FOX DR Casselberry, FL 32707
3 Beds
2 Baths
1,986 SqFt
Key Details
Sold Price $345,000
Property Type Single Family Home
Sub Type Single Family Residence
Listing Status Sold
Purchase Type For Sale
Square Footage 1,986 sqft
Price per Sqft $173
Subdivision Deer Run Unit 12A
MLS Listing ID O5811324
Sold Date 10/22/19
Bedrooms 3
Full Baths 2
Construction Status Inspections
HOA Fees $17/ann
HOA Y/N Yes
Year Built 1989
Annual Tax Amount $3,384
Lot Size 10,018 Sqft
Acres 0.23
Property Description
BACK ON THE MARKET AFTER BUYERS FINANCING FELL THROUGH!! Absolutely STUNNING PROPERTY in the highly desirable Deer Run community with beautiful updates in every direction!!! The roof was installed in 2019. Enjoy new flooring throughout, as well as brand new cabinets in both the kitchen and bathrooms. Entire home (both inside and out) has been freshly painted and the bathrooms are completely remodeled all the way down to the shower heads! Updated marble countertops in both kitchen and bathrooms, wood feature wall, new stack stone fireplace and an open concept make this home truly one of a kind! Included are stainless steel appliances, fans, lighting, and updated plumbing in kitchen and bathroom’s. Updated sprinkler system, new, freshly painted 5 ''Basebaords. (All updates above done in 2019) Want more? Sure! How about freshly laid sod and a screened in Diamond Bright, heated pool with a repainted pool deck. Sit back, relax and take in the gorgeous view of the sun setting behind your home! Beautifully updated fence makes everything feel like your own private paradise! This home is priced to sell and shouldn't last long so come in and see it for yourself.
Location
State FL
County Seminole
Community Deer Run Unit 12A
Zoning PUD
Interior
Interior Features Built-in Features, Ceiling Fans(s), Eat-in Kitchen, Living Room/Dining Room Combo, Open Floorplan, Skylight(s), Solid Surface Counters, Solid Wood Cabinets, Thermostat, Vaulted Ceiling(s)
Heating Central
Cooling Central Air
Flooring Ceramic Tile, Laminate
Fireplace true
Appliance Dishwasher, Disposal, Exhaust Fan, Freezer, Ice Maker, Microwave, Range, Refrigerator
Exterior
Exterior Feature Fence, Irrigation System, Lighting, Sidewalk, Sliding Doors, Sprinkler Metered, Storage
Garage Spaces 2.0
Pool Heated, In Ground
Utilities Available BB/HS Internet Available, Cable Available, Phone Available, Public, Solar, Sprinkler Meter, Water Available
Waterfront true
Waterfront Description Pond
View Y/N 1
Water Access 1
Water Access Desc Pond
Roof Type Shingle
Attached Garage true
Garage true
Private Pool Yes
Building
Entry Level One
Foundation Slab
Lot Size Range Up to 10,889 Sq. Ft.
Sewer None
Water Private
Structure Type Block
New Construction false
Construction Status Inspections
Others
Pets Allowed Yes
Senior Community No
Ownership Fee Simple
Monthly Total Fees $17
Acceptable Financing Cash, Conventional, FHA, VA Loan
Membership Fee Required Required
Listing Terms Cash, Conventional, FHA, VA Loan
Special Listing Condition None
Read Less
Want to know what your home might be worth? Contact us for a FREE valuation!

Our team is ready to help you sell your home for the highest possible price ASAP

© 2024 My Florida Regional MLS DBA Stellar MLS. All Rights Reserved.
Bought with ROBERT SLACK LLC






