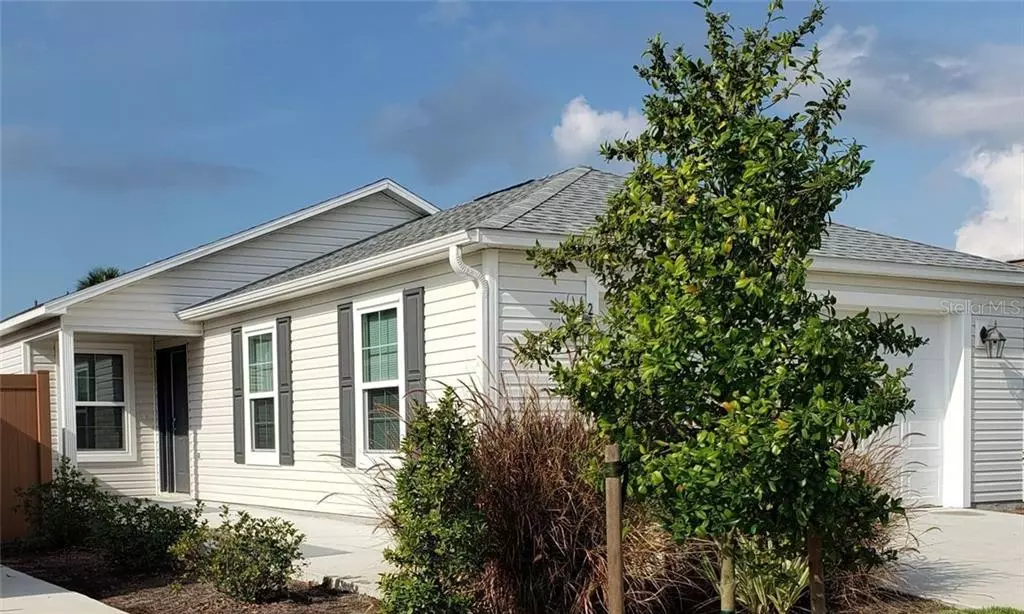$250,000
$255,900
2.3%For more information regarding the value of a property, please contact us for a free consultation.
2380 SNELL ST The Villages, FL 32163
3 Beds
2 Baths
1,395 SqFt
Key Details
Sold Price $250,000
Property Type Single Family Home
Sub Type Villa
Listing Status Sold
Purchase Type For Sale
Square Footage 1,395 sqft
Price per Sqft $179
Subdivision The Villages
MLS Listing ID G5019981
Sold Date 03/02/20
Bedrooms 3
Full Baths 2
Construction Status Appraisal,Financing,Inspections
HOA Y/N No
Year Built 2018
Annual Tax Amount $1,787
Lot Size 4,791 Sqft
Acres 0.11
Property Description
Village of DeSoto, VALPARAISO Model Villa. Beautiful, contemporary low maintenance 3 full bedroom, 2 bath Cabana Villa with a full 2-car garage, inside laundry room, upgraded LVP flooring and carpet, ceiling fans throughout, lanai with a birdcage and other enhancements. Located adjacent to Dudley Canine Park, Archery Range, Sugar Cane Pool, and nature trails. GREAT LOCATION to Everglade Regional Recreation Center, Fenney Recreation Center and Grill, Executive Golf Courses and the future Magnolia Shopping Plaza! Check out the open floor plan, with VAULTED CEILINGS, contemporary clean lines throughout with beautiful light cabinetry. One-year-old villa and you get a newer home in a finished neighborhood. TWO CAR GARAGE provides plenty of room for storage for all your Florida toys. Low maintenance landscaping will give you more time to relax and enjoy The Villages fun. Owner/Agent
Location
State FL
County Sumter
Community The Villages
Zoning RES
Rooms
Other Rooms Inside Utility
Interior
Interior Features Ceiling Fans(s), Eat-in Kitchen, High Ceilings, Open Floorplan, Vaulted Ceiling(s), Walk-In Closet(s), Window Treatments
Heating Central
Cooling Central Air
Flooring Carpet, Vinyl
Furnishings Unfurnished
Fireplace false
Appliance Cooktop, Dishwasher, Disposal, Microwave, Refrigerator, Tankless Water Heater
Laundry Inside, Laundry Room
Exterior
Exterior Feature Fence, Irrigation System, Rain Gutters, Sidewalk, Sliding Doors
Garage Garage Door Opener
Garage Spaces 2.0
Community Features Deed Restrictions, Fitness Center, Golf Carts OK, Golf, Irrigation-Reclaimed Water, Pool, Sidewalks, Special Community Restrictions
Utilities Available Cable Available, Electricity Connected, Natural Gas Connected, Public, Underground Utilities
Waterfront false
Roof Type Shingle
Parking Type Garage Door Opener
Attached Garage true
Garage true
Private Pool No
Building
Lot Description Level, Paved
Entry Level One
Foundation Slab
Lot Size Range Up to 10,889 Sq. Ft.
Sewer Public Sewer
Water Public
Architectural Style Courtyard
Structure Type Vinyl Siding
New Construction false
Construction Status Appraisal,Financing,Inspections
Others
Pets Allowed Yes
Senior Community Yes
Ownership Fee Simple
Monthly Total Fees $148
Acceptable Financing Cash, Conventional
Listing Terms Cash, Conventional
Num of Pet 2
Special Listing Condition None
Read Less
Want to know what your home might be worth? Contact us for a FREE valuation!

Our team is ready to help you sell your home for the highest possible price ASAP

© 2024 My Florida Regional MLS DBA Stellar MLS. All Rights Reserved.
Bought with REALTY EXECUTIVES IN THE VILLA






