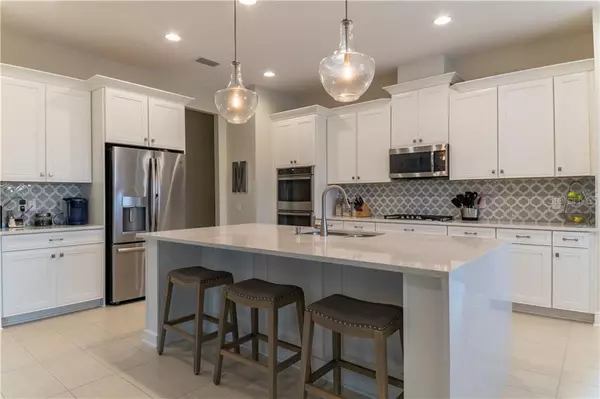$622,000
$624,900
0.5%For more information regarding the value of a property, please contact us for a free consultation.
12824 BERRYPICK TRL Odessa, FL 33556
4 Beds
4 Baths
3,691 SqFt
Key Details
Sold Price $622,000
Property Type Single Family Home
Sub Type Single Family Residence
Listing Status Sold
Purchase Type For Sale
Square Footage 3,691 sqft
Price per Sqft $168
Subdivision Starkey Ranch
MLS Listing ID U8057229
Sold Date 02/03/20
Bedrooms 4
Full Baths 3
Half Baths 1
Construction Status Appraisal,Inspections
HOA Fees $6/ann
HOA Y/N Yes
Year Built 2018
Annual Tax Amount $3,929
Lot Size 7,840 Sqft
Acres 0.18
Property Description
PRICE REDUCED!!!! Gorgeous M/I Homes Luxury Collection home built in 2018 sitting on a 65' lot and backing up to a beautiful pond in the exclusive Whitfield Preserve area of Starkey Ranch. This 4/3.5/3 open floorplan home features over $160,000 in upgrades, including a huge covered lanai with 16' pocket sliding glass door and and a beautiful pool with cage, water features, sun shelf, LED lighting, and spillover jetted spa. The luxury master suite includes dual walk-in closets and spa sanctuary bath with large freestanding soaker tub and separate frameless shower. The gourmet kitchen includes Cambria quartz counters and upgraded cabinetry, huge walk-in pantry, huge island with Edison bulb pendant lights, custom Arabesque Baroque backsplash, and stainless GE appliances, including 5-burner gas cooktop, built-in double wall oven, microwave with convection oven, and french door refrigerator with water dispenser and door-in-door convenience). First floor has 10' ceilings and second floor has 9' ceilings with 8' upgraded 2-panel doors throughout. All bedrooms have large walk-in closets. All bathrooms include matching Moen "Voss" accessories. Ceiling fans in family room, den, flex room, loft/game room, and beds 2/3/4 are MinkeAire or Hunter. Recently added features include ceiling-mounted storage in 3-car tandem garage and concrete curbing in front yard and around pool/cage. Community includes 3 parks, 2 pools, 20+ miles of trails, and much more!
Location
State FL
County Pasco
Community Starkey Ranch
Zoning MPUD
Interior
Interior Features Ceiling Fans(s), Eat-in Kitchen, High Ceilings, In Wall Pest System, Open Floorplan, Solid Wood Cabinets, Stone Counters, Tray Ceiling(s), Walk-In Closet(s), Window Treatments
Heating Central
Cooling Central Air
Flooring Carpet, Ceramic Tile
Fireplace false
Appliance Built-In Oven, Convection Oven, Cooktop, Dishwasher, Disposal, Exhaust Fan, Microwave, Refrigerator, Tankless Water Heater, Water Softener
Exterior
Exterior Feature Hurricane Shutters, Irrigation System, Rain Gutters, Sidewalk, Sliding Doors
Garage Spaces 3.0
Pool Gunite, Heated, In Ground, Lighting, Salt Water, Screen Enclosure, Tile
Community Features Deed Restrictions, Fishing, Irrigation-Reclaimed Water, Park, Playground, Pool, Sidewalks
Utilities Available Cable Connected, Electricity Connected, Natural Gas Connected
Waterfront true
Waterfront Description Pond
View Y/N 1
View Water
Roof Type Tile
Attached Garage true
Garage true
Private Pool Yes
Building
Entry Level Two
Foundation Slab
Lot Size Range Up to 10,889 Sq. Ft.
Sewer Public Sewer
Water Public
Architectural Style Spanish/Mediterranean
Structure Type Block,Stucco
New Construction false
Construction Status Appraisal,Inspections
Others
Pets Allowed Yes
HOA Fee Include Common Area Taxes,Pool,Maintenance Grounds,Management,Pool,Recreational Facilities,Sewer,Trash
Senior Community No
Ownership Fee Simple
Monthly Total Fees $6
Acceptable Financing Cash, Trade, FHA, VA Loan
Membership Fee Required Required
Listing Terms Cash, Trade, FHA, VA Loan
Special Listing Condition None
Read Less
Want to know what your home might be worth? Contact us for a FREE valuation!

Our team is ready to help you sell your home for the highest possible price ASAP

© 2024 My Florida Regional MLS DBA Stellar MLS. All Rights Reserved.
Bought with FUTURE HOME REALTY INC






