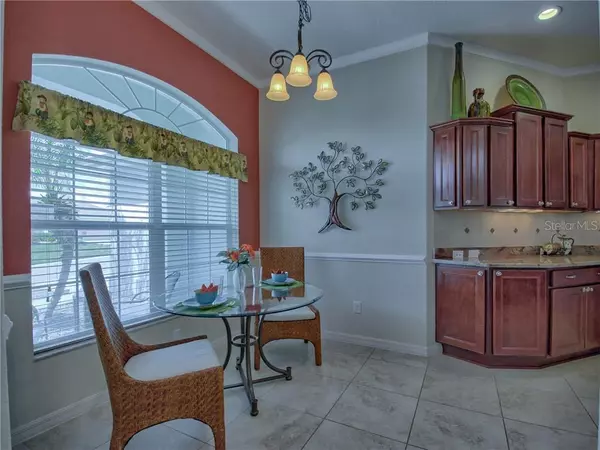$360,000
$369,900
2.7%For more information regarding the value of a property, please contact us for a free consultation.
371 RHAPSODY PATH The Villages, FL 32162
3 Beds
2 Baths
2,140 SqFt
Key Details
Sold Price $360,000
Property Type Single Family Home
Sub Type Single Family Residence
Listing Status Sold
Purchase Type For Sale
Square Footage 2,140 sqft
Price per Sqft $168
Subdivision Villages Of Sumter
MLS Listing ID G5019802
Sold Date 03/02/20
Bedrooms 3
Full Baths 2
Construction Status Inspections
HOA Fees $159/mo
HOA Y/N Yes
Year Built 2012
Annual Tax Amount $4,109
Lot Size 6,969 Sqft
Acres 0.16
Property Description
PRICE JUST REDUCED !!! IMMACULATE 3/2 CBS Gardenia on the edge of THE GOLDEN CIRCLE. NEWEST HOME NORTH OF 466A . TANDEM Golf Car Garage w/ WORKSHOP Space . Kitchen sports BEAUTIFUL Stacked 42" CHERRY CABINETS & Ceramic WALLED Backsplash
Enhanced by the UNDERCABINET Lighting & surrounded by your STAINLESS STEEL appliances . All this is Adorned with GRANITE TOPS. Lower Cabinets & PANTRY all have ROLL-OUT shelving.
Florida Room is Climate Controlled with a Mini-Split unit. Ensuite Master Bath has His & Her sinks & Walk-in Closets. Whole house has ROUNDED Drywall CORNERS with CROWN MOLDING in common areas ! Ceilings are 10' all HAND TROWELED Knockdown Finish.
TRIPLE WIDE Concrete PAINTED Driveway .
All of this less than a 10 min scenic cart ride to shopping, restaurants, Country Clubs, Golf and Recreation Centers. Enjoy being CENTRAL to ALL "The Village" activities around you. The GOLDEN CIRCLE of VILLAGE LIFE is HERE !
Location
State FL
County Sumter
Community Villages Of Sumter
Zoning R-1
Interior
Interior Features Ceiling Fans(s), Crown Molding, Eat-in Kitchen, High Ceilings, Living Room/Dining Room Combo, Open Floorplan, Skylight(s), Solid Surface Counters, Solid Wood Cabinets, Thermostat, Vaulted Ceiling(s), Walk-In Closet(s)
Heating Central, Electric, Exhaust Fan, Heat Pump
Cooling Central Air, Mini-Split Unit(s)
Flooring Carpet, Ceramic Tile
Fireplace false
Appliance Dishwasher, Disposal, Dryer, Electric Water Heater, Exhaust Fan, Microwave, Range, Refrigerator, Washer
Exterior
Exterior Feature Irrigation System, Lighting, Rain Gutters
Garage Spaces 2.0
Utilities Available BB/HS Internet Available, Cable Available, Cable Connected, Electricity Available, Electricity Connected, Phone Available, Public, Sewer Connected, Underground Utilities, Water Available
Waterfront false
Roof Type Shingle
Attached Garage true
Garage true
Private Pool No
Building
Entry Level One
Foundation Slab
Lot Size Range Up to 10,889 Sq. Ft.
Sewer Public Sewer
Water None, Public
Structure Type Block,Stucco
New Construction false
Construction Status Inspections
Others
Pets Allowed Yes
Senior Community Yes
Ownership Fee Simple
Monthly Total Fees $159
Acceptable Financing Cash, Conventional, FHA, VA Loan
Membership Fee Required None
Listing Terms Cash, Conventional, FHA, VA Loan
Special Listing Condition None
Read Less
Want to know what your home might be worth? Contact us for a FREE valuation!

Our team is ready to help you sell your home for the highest possible price ASAP

© 2024 My Florida Regional MLS DBA Stellar MLS. All Rights Reserved.
Bought with REALTY EXECUTIVES IN THE VILLA






