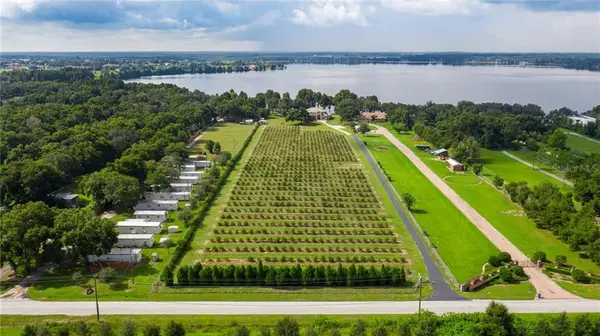$1,490,000
$1,598,000
6.8%For more information regarding the value of a property, please contact us for a free consultation.
11363 KNIGHTS GRIFFIN RD Thonotosassa, FL 33592
4 Beds
5 Baths
5,255 SqFt
Key Details
Sold Price $1,490,000
Property Type Single Family Home
Sub Type Single Family Residence
Listing Status Sold
Purchase Type For Sale
Square Footage 5,255 sqft
Price per Sqft $283
Subdivision Unplatted
MLS Listing ID T3193146
Sold Date 01/22/20
Bedrooms 4
Full Baths 3
Half Baths 2
HOA Y/N No
Year Built 2003
Annual Tax Amount $14,578
Lot Size 8.560 Acres
Acres 8.56
Lot Dimensions 281X200
Property Description
This exquisite Bordeaux by Hannah Bartoletta sits on 8.5 acres and features 270 feet of lakefront. Enjoy lakefront living with **NO HOA and CDD** fees, enjoy huge tax savings from your own private orange grove, and enjoy both sunsets and sunrises from your favorite vista on this stunning piece of land. This perfect canvas allows you to build the pool of your dreams in a peerless setting. Here is an opportunity of a lifetime to own one of the most beautiful properties on 880 acre Lake Thonotosassa. The Bordeaux offers over 5,200 sq. ft. of living space. Located downstairs are a den and the master wing. The master offers crown molding and a breathtaking view from your sitting area. The master includes a spacious walk in closet. The family room offers a wood burning fireplace, built in cabinetry, ceiling detail and french glass doors out to the lanai. The kitchen offers an enormous walk in pantry with double doors. It also features a cooktop, granite countertops, and crown molding. Upstairs you can host a great game night in your huge game room with a spectacular view with built in resting bar. Two additional rooms are located upstairs along with a second master suite. Enjoy a park like setting with a boat ramp, one covered dock with boat lift and one open dock. Outside paved walkway leads swing and firepit and an outdoor sitting area with park benches and tables for huge parties. There is a secret garden ready for new additions! Just minutes from I-4, HWY 301, USF, TIA, Brandon Regional and Tampa General.
Location
State FL
County Hillsborough
Community Unplatted
Zoning AR
Rooms
Other Rooms Attic, Bonus Room, Den/Library/Office, Formal Dining Room Separate, Great Room, Inside Utility
Interior
Interior Features Built-in Features, Cathedral Ceiling(s), Ceiling Fans(s), Crown Molding, Dry Bar, Eat-in Kitchen, High Ceilings, In Wall Pest System, Kitchen/Family Room Combo, Open Floorplan, Other, Pest Guard System, Solid Wood Cabinets, Stone Counters, Thermostat, Tray Ceiling(s), Vaulted Ceiling(s), Walk-In Closet(s), Window Treatments
Heating Central, Electric
Cooling Central Air
Flooring Carpet, Tile
Fireplaces Type Wood Burning
Furnishings Negotiable
Fireplace true
Appliance Built-In Oven, Convection Oven, Cooktop, Dishwasher, Disposal, Dryer, Electric Water Heater, Exhaust Fan, Ice Maker, Microwave, Range Hood, Refrigerator, Washer, Water Filtration System
Laundry Inside, Laundry Room
Exterior
Exterior Feature Balcony, Fence, French Doors, Hurricane Shutters, Irrigation System, Lighting, Rain Gutters, Storage
Garage Driveway, Garage Door Opener, Garage Faces Side, Guest, Open, Oversized, Parking Pad
Garage Spaces 3.0
Utilities Available Cable Available, Cable Connected, Electricity Available, Electricity Connected, Phone Available, Private, Propane, Public, Sprinkler Well, Underground Utilities
Waterfront true
Waterfront Description Lake
View Y/N 1
Water Access 1
Water Access Desc Lake
View Garden, Park/Greenbelt, Trees/Woods, Water
Roof Type Tile
Parking Type Driveway, Garage Door Opener, Garage Faces Side, Guest, Open, Oversized, Parking Pad
Attached Garage true
Garage true
Private Pool No
Building
Lot Description Greenbelt, In County, Pasture, Paved, Private, Zoned for Horses
Story 2
Entry Level Two
Foundation Slab
Lot Size Range 5 to less than 10
Builder Name Hannah Bartoletta
Sewer Septic Tank
Water Well
Architectural Style Spanish/Mediterranean
Structure Type Block,Stucco
New Construction false
Schools
Elementary Schools Bailey Elementary-Hb
Middle Schools Burnett-Hb
High Schools Strawberry Crest High School
Others
Pets Allowed Yes
Senior Community No
Ownership Fee Simple
Acceptable Financing Cash, Conventional, VA Loan
Listing Terms Cash, Conventional, VA Loan
Special Listing Condition None
Read Less
Want to know what your home might be worth? Contact us for a FREE valuation!

Our team is ready to help you sell your home for the highest possible price ASAP

© 2024 My Florida Regional MLS DBA Stellar MLS. All Rights Reserved.
Bought with KELLER WILLIAMS TAMPA CENTRAL






