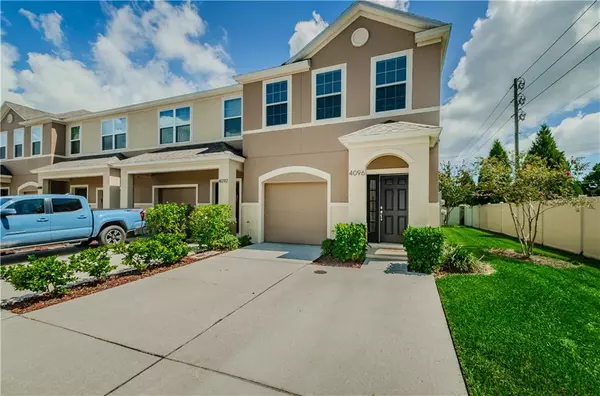$232,000
$239,000
2.9%For more information regarding the value of a property, please contact us for a free consultation.
4096 70TH TER N Pinellas Park, FL 33781
3 Beds
3 Baths
1,500 SqFt
Key Details
Sold Price $232,000
Property Type Townhouse
Sub Type Townhouse
Listing Status Sold
Purchase Type For Sale
Square Footage 1,500 sqft
Price per Sqft $154
Subdivision Village At Park Place
MLS Listing ID U8054236
Sold Date 09/18/19
Bedrooms 3
Full Baths 2
Half Baths 1
Construction Status Appraisal,Financing,Inspections
HOA Fees $145/mo
HOA Y/N Yes
Year Built 2015
Annual Tax Amount $1,555
Lot Size 1,742 Sqft
Acres 0.04
Property Description
"Like NEW" construction (2015). Best location in the community! This 3 bed /2.5 bath end-unit townhome has no rear or side neighbors and lots of green space to call your own. Built in 2015 by, exterior painted Jan '19. Tons of upgrades and is a 100% ENERGY STAR rated home that offers smart design features including dual pane windows, high-efficiency washer/dryer, R-38 attic insulation, and hurricane panels. Upon entering the front door you will notice the volume ceilings, beautiful "wood look" tile floors, half bath for guests, and crown molding throughout the entire first floor along with an open concept living area. The kitchen features 42" cabinets, granite countertops, island/breakfast bar, pantry, recessed lights, stainless steel appliances, under-mount stainless steel sink, and pendant lighting. Surround sound in living room. Bedrooms and the laundry room are located on the second floor. Master BR is large enough to include a sitting area (see photo). The master bath offers dual sinks,and a walk-in closet. 1 car garage and double-car parking pad. Screened porch in the back. No weight limit on pets. Too many features to list! See attachments for complete list of Energy Star features, Quality construction, Livable Interior Elements, Gourmet Kitchen and Luxurious Bath features. Walking distance to Shopping and dining are just a block away at The Shoppes at Park Place. It is centrally located for easy access to I-275, US 19. 20 minutes to downtown Tampa and St Pete Beach. No flood insurance required.
Location
State FL
County Pinellas
Community Village At Park Place
Direction N
Rooms
Other Rooms Inside Utility
Interior
Interior Features Ceiling Fans(s), Crown Molding, Eat-in Kitchen, High Ceilings, Kitchen/Family Room Combo, Stone Counters, Thermostat, Walk-In Closet(s), Window Treatments
Heating Central, Electric
Cooling Central Air
Flooring Carpet, Ceramic Tile, Tile
Fireplace false
Appliance Dishwasher, Dryer, Electric Water Heater, Microwave, Range, Refrigerator, Washer
Laundry Inside, Laundry Room, Upper Level
Exterior
Exterior Feature Hurricane Shutters, Irrigation System, Lighting
Garage Driveway, Parking Pad
Garage Spaces 1.0
Community Features Deed Restrictions, Sidewalks
Utilities Available Electricity Connected, Public, Sewer Connected, Street Lights
Waterfront false
Roof Type Shingle
Parking Type Driveway, Parking Pad
Attached Garage true
Garage true
Private Pool No
Building
Entry Level Two
Foundation Slab
Lot Size Range Up to 10,889 Sq. Ft.
Sewer Public Sewer
Water Public
Structure Type Block,Stucco,Wood Frame
New Construction false
Construction Status Appraisal,Financing,Inspections
Others
Pets Allowed Yes
HOA Fee Include Escrow Reserves Fund,Maintenance Grounds,Pest Control
Senior Community No
Pet Size Extra Large (101+ Lbs.)
Ownership Fee Simple
Monthly Total Fees $145
Acceptable Financing Cash, Conventional, FHA, VA Loan
Membership Fee Required Required
Listing Terms Cash, Conventional, FHA, VA Loan
Num of Pet 2
Special Listing Condition None
Read Less
Want to know what your home might be worth? Contact us for a FREE valuation!

Our team is ready to help you sell your home for the highest possible price ASAP

© 2024 My Florida Regional MLS DBA Stellar MLS. All Rights Reserved.
Bought with RE/MAX REALTEC GROUP INC






