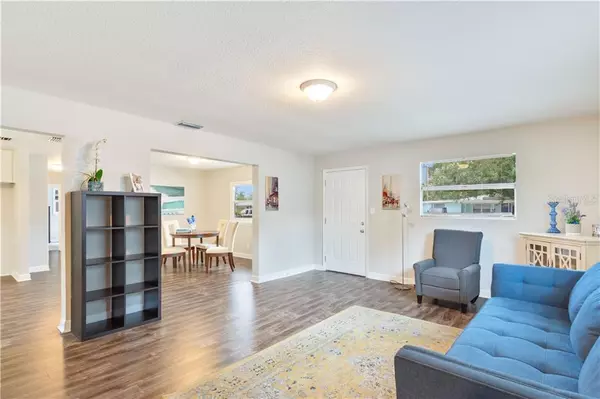$266,000
$269,900
1.4%For more information regarding the value of a property, please contact us for a free consultation.
4724 W WALLACE AVE Tampa, FL 33611
3 Beds
2 Baths
1,280 SqFt
Key Details
Sold Price $266,000
Property Type Single Family Home
Sub Type Single Family Residence
Listing Status Sold
Purchase Type For Sale
Square Footage 1,280 sqft
Price per Sqft $207
Subdivision Gandy Gardens 1
MLS Listing ID T3187590
Sold Date 10/04/19
Bedrooms 3
Full Baths 2
HOA Y/N No
Year Built 1954
Annual Tax Amount $2,720
Lot Size 6,534 Sqft
Acres 0.15
Property Description
*Priced to Sell* Welcome home! This beautiful 3 bedroom, 2 bathroom home is nestled in the heart of one of South Tampa’s hottest neighborhoods. Homes this beautifully updated rarely come available in this neighborhood, and this one features everything you have been looking for. You will love the wide-open living spaces with TONS of natural light, and bright flooring through out the living areas. Chef’s Kitchen features large prep areas, white shaker-style cabinets with soft-close drawers, stainless steel appliances, and gorgeous light granite countertops. Master retreat features a private master bathroom and plenty of closet space. Open concept floor plan means everyone has plenty of room to spread out. Outside you'll enjoy the Florida lifestyle while entertaining family and friends in your huge fenced backyard with large patio. Two secondary bedrooms and a full guest bathroom offer spacious living for the whole family. This home also features a BRAND NEW ROOF, indoor laundry space, fresh landscape, new carpet and paint, so all you have to do is move in! Schedule your showing today, before this one is gone!
Location
State FL
County Hillsborough
Community Gandy Gardens 1
Zoning RS-60
Interior
Interior Features Open Floorplan, Stone Counters
Heating Central
Cooling Central Air
Flooring Carpet, Laminate, Tile
Fireplace false
Appliance Dishwasher, Microwave, Range
Laundry Inside, Laundry Closet
Exterior
Exterior Feature Fence, Sidewalk
Garage Driveway
Utilities Available BB/HS Internet Available, Public
Waterfront false
Roof Type Shingle
Parking Type Driveway
Garage false
Private Pool No
Building
Entry Level One
Foundation Slab
Lot Size Range Up to 10,889 Sq. Ft.
Sewer Public Sewer
Water Public
Structure Type Wood Frame
New Construction false
Others
Senior Community No
Ownership Fee Simple
Acceptable Financing Cash, Conventional, FHA, VA Loan
Listing Terms Cash, Conventional, FHA, VA Loan
Special Listing Condition None
Read Less
Want to know what your home might be worth? Contact us for a FREE valuation!

Our team is ready to help you sell your home for the highest possible price ASAP

© 2024 My Florida Regional MLS DBA Stellar MLS. All Rights Reserved.
Bought with CENTURY 21 BILL NYE REALTY






