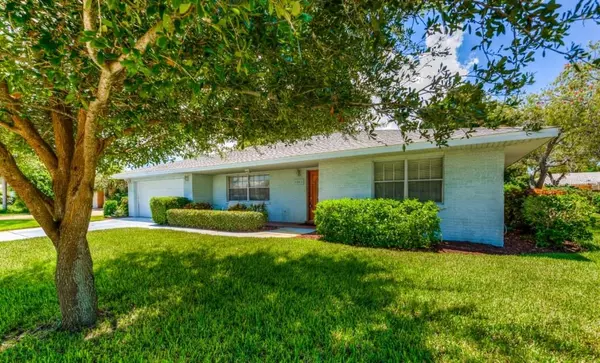$300,000
$315,000
4.8%For more information regarding the value of a property, please contact us for a free consultation.
6813 15TH AVENUE DR W Bradenton, FL 34209
3 Beds
2 Baths
1,801 SqFt
Key Details
Sold Price $300,000
Property Type Single Family Home
Sub Type Single Family Residence
Listing Status Sold
Purchase Type For Sale
Square Footage 1,801 sqft
Price per Sqft $166
Subdivision Village Green Of Bradenton Un B
MLS Listing ID A4441553
Sold Date 09/05/19
Bedrooms 3
Full Baths 2
Construction Status Financing,Inspections
HOA Fees $8/ann
HOA Y/N Yes
Year Built 1977
Annual Tax Amount $2,017
Lot Size 8,712 Sqft
Acres 0.2
Property Description
You will be amazed at the pristine condition of this three bedroom, two bath home which has been updated and lovingly cared for. The renovated kitchen is equipped with stainless steel appliances, custom cabinetry, stylish backsplash, and granite counters. There is a formal living room plus a spacious family room off the kitchen. Also, there is an enclosed lanai with inground spa for additional living space and relaxation. Attractive, high quality wood plank flooring in the entry foyer, family room, dining room and kitchen. Formal living room and bedrooms have carpet. The A/C was replaced with a Trane A/C system and and newer roof in 2011. This wonderful home has great curb appeal with nicely manicured lawn and landscaping including a lovely back yard with room for a pool. This property is being sold “as is”, although Seller is unaware of any defects.
Location
State FL
County Manatee
Community Village Green Of Bradenton Un B
Zoning PDP
Direction W
Rooms
Other Rooms Florida Room, Formal Dining Room Separate
Interior
Interior Features Ceiling Fans(s), Eat-in Kitchen, Solid Surface Counters, Split Bedroom
Heating Central, Electric
Cooling Central Air
Flooring Carpet, Wood
Furnishings Unfurnished
Fireplace false
Appliance Dishwasher, Microwave, Range, Refrigerator
Exterior
Exterior Feature Irrigation System
Garage Driveway
Garage Spaces 2.0
Community Features Deed Restrictions, No Truck/RV/Motorcycle Parking
Utilities Available BB/HS Internet Available, Cable Available, Electricity Connected, Public
Amenities Available Fence Restrictions, Vehicle Restrictions
Waterfront false
Roof Type Shingle
Parking Type Driveway
Attached Garage true
Garage true
Private Pool No
Building
Lot Description In County
Entry Level One
Foundation Slab
Lot Size Range Up to 10,889 Sq. Ft.
Sewer Public Sewer
Water Public
Structure Type Block,Stucco
New Construction false
Construction Status Financing,Inspections
Others
Pets Allowed Yes
Senior Community No
Pet Size Extra Large (101+ Lbs.)
Ownership Fee Simple
Monthly Total Fees $8
Acceptable Financing Cash, Conventional
Membership Fee Required Optional
Listing Terms Cash, Conventional
Num of Pet 10+
Special Listing Condition None
Read Less
Want to know what your home might be worth? Contact us for a FREE valuation!

Our team is ready to help you sell your home for the highest possible price ASAP

© 2024 My Florida Regional MLS DBA Stellar MLS. All Rights Reserved.
Bought with SARABAY REAL ESTATE INC






