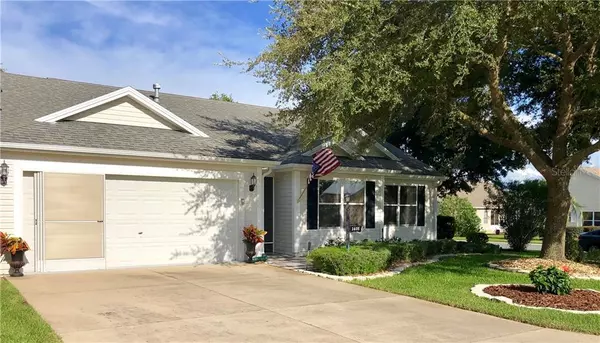$238,000
$244,247
2.6%For more information regarding the value of a property, please contact us for a free consultation.
1401 ARREDONDO DR The Villages, FL 32162
3 Beds
2 Baths
1,527 SqFt
Key Details
Sold Price $238,000
Property Type Single Family Home
Sub Type Single Family Residence
Listing Status Sold
Purchase Type For Sale
Square Footage 1,527 sqft
Price per Sqft $155
Subdivision The Villages
MLS Listing ID G5017888
Sold Date 09/05/19
Bedrooms 3
Full Baths 2
Construction Status Inspections
HOA Y/N No
Year Built 1999
Annual Tax Amount $2,391
Lot Size 6,534 Sqft
Acres 0.15
Property Description
This updated Whispering Pine residence is located in the popular village of Santiago and so convenient to multiple venues. Your nearest family pool is El Santiago Rec Center. The nearest regional rec Center is Savannah. Just down the street is Glenview Country Club and Restaurant. Nearby is shopping and nightly live music at Spanish Springs Town Square. You will enjoy all this home has to offer. You have a corner lot home site, updated kitchen with newer appliances and countertops. Love cooking with Gas? Got it! Wait...there is more.....Tankless water heater, A/C replaced in 2019, Double Pane Windows, and French doors leading to the lanai! And the lanai is enclosed as well. Don’t want carpet? No Carpet Found here! When you step into the foyer, the open space provides plenty of room. The French doors to the lanai complete the look. Premium front-loaded washer and dryer as well! Add to all this is a Water softener! Solar tubes add lots of light! SO much this home offers under $250,000. Third bedroom does not have closet. Bond balance is $356.22
Location
State FL
County Sumter
Community The Villages
Zoning R1
Interior
Interior Features Ceiling Fans(s), Eat-in Kitchen, Stone Counters, Vaulted Ceiling(s), Walk-In Closet(s)
Heating Central, Natural Gas
Cooling Central Air
Flooring Laminate
Fireplace false
Appliance Dishwasher, Disposal, Dryer, Microwave, Range, Refrigerator, Washer
Exterior
Exterior Feature French Doors, Irrigation System
Garage Spaces 2.0
Community Features Deed Restrictions, Fitness Center, Golf Carts OK, Special Community Restrictions, Tennis Courts
Utilities Available Electricity Connected, Natural Gas Connected
Amenities Available Basketball Court, Clubhouse, Fence Restrictions, Fitness Center, Golf Course, Optional Additional Fees, Pool, Recreation Facilities, Shuffleboard Court, Tennis Court(s)
Waterfront false
Roof Type Shingle
Attached Garage true
Garage true
Private Pool No
Building
Entry Level One
Foundation Slab
Lot Size Range Up to 10,889 Sq. Ft.
Sewer Public Sewer
Water None
Structure Type Siding,Wood Frame
New Construction false
Construction Status Inspections
Others
Pets Allowed Yes
HOA Fee Include Pool,Recreational Facilities
Senior Community Yes
Ownership Fee Simple
Monthly Total Fees $159
Acceptable Financing Cash, Conventional, FHA, VA Loan
Listing Terms Cash, Conventional, FHA, VA Loan
Special Listing Condition None
Read Less
Want to know what your home might be worth? Contact us for a FREE valuation!

Our team is ready to help you sell your home for the highest possible price ASAP

© 2024 My Florida Regional MLS DBA Stellar MLS. All Rights Reserved.
Bought with ERA GRIZZARD REAL ESTATE






