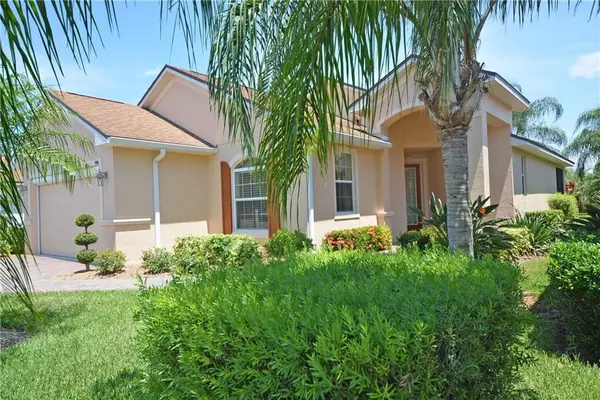$227,500
$234,900
3.2%For more information regarding the value of a property, please contact us for a free consultation.
4196 STONE CREEK LOOP Lake Wales, FL 33859
3 Beds
2 Baths
1,591 SqFt
Key Details
Sold Price $227,500
Property Type Single Family Home
Sub Type Single Family Residence
Listing Status Sold
Purchase Type For Sale
Square Footage 1,591 sqft
Price per Sqft $142
Subdivision Lake Ashton Golf Club Ph Vi
MLS Listing ID P4906704
Sold Date 05/15/20
Bedrooms 3
Full Baths 2
Construction Status Financing,Inspections
HOA Fees $4/ann
HOA Y/N Yes
Year Built 2010
Annual Tax Amount $3,049
Lot Size 6,969 Sqft
Acres 0.16
Lot Dimensions 60x115
Property Description
This former model home has all the bells and whistles and has been further enhanced by the current owner. This MADISON split plan 3 bedroom and 2 bath "green" home has great curb appeal from the quality plantings and stately palms that are irrigated by the low flow newly revamped automatic system. The second water meter just for irrigation is a real money saver. The paver drive and walk lead to the vaulted and arched covered entry. From the foyer the large living room serves as the focal point. The cathedral ceiling adds to the spacious feel. The triple sliders in the living room open to the covered and screened lanai. The chef friendly kitchen has cherry cabinetry with 42"uppers, banks of drawers, crown molding, beveled edge counters and upgraded stainless steel appliances. The dining room is at the front of the house and gets great natural light from the 2 corner windows. A flex/bonus room houses the washer and dryer but also has built in cherry cabinetry for a home office. The master suite fills the entire east wing and includes a large bedroom, walk in closet and a master bath with an elevated cherry vanity with 2 sinks, a stall shower with glass shower door. The west wing houses the 2 guest bedrooms and guest bath. Just some of the other features include designer ceiling fans with light kits, upgraded lighting and plumbing fixtures, motorized roll up screen on the 2 car attached garage, a 15x15 paver patio surrounded by expert landscaping, salt free water treatment system and fresh exterior paint.
Location
State FL
County Polk
Community Lake Ashton Golf Club Ph Vi
Zoning RES
Rooms
Other Rooms Attic, Bonus Room, Great Room, Inside Utility
Interior
Interior Features Cathedral Ceiling(s), Ceiling Fans(s), Crown Molding, Eat-in Kitchen, Open Floorplan, Solid Wood Cabinets, Split Bedroom, Thermostat, Walk-In Closet(s), Window Treatments
Heating Central, Electric, Exhaust Fan, Heat Pump
Cooling Central Air
Flooring Brick, Carpet, Ceramic Tile, Concrete
Furnishings Negotiable
Fireplace false
Appliance Dishwasher, Disposal, Dryer, Electric Water Heater, Exhaust Fan, Microwave, Range, Range Hood, Refrigerator, Washer, Water Softener
Laundry Inside, Laundry Room
Exterior
Exterior Feature Irrigation System, Lighting, Rain Gutters, Sliding Doors, Sprinkler Metered
Garage Garage Door Opener
Garage Spaces 2.0
Community Features Association Recreation - Owned, Boat Ramp, Deed Restrictions, Fishing, Fitness Center, Gated, Golf Carts OK, Golf, Park, Pool, Racquetball, Special Community Restrictions, Tennis Courts, Water Access, Waterfront
Utilities Available BB/HS Internet Available, Cable Available, Cable Connected, Electricity Available, Electricity Connected, Fiber Optics, Phone Available, Public, Sewer Available, Sewer Connected, Sprinkler Meter, Street Lights, Underground Utilities
Amenities Available Basketball Court, Clubhouse, Dock, Fence Restrictions, Fitness Center, Gated, Golf Course, Optional Additional Fees, Park, Pool, Racquetball, Recreation Facilities, Sauna, Security, Shuffleboard Court, Spa/Hot Tub, Storage, Tennis Court(s)
Waterfront false
Water Access 1
Water Access Desc Lake
Roof Type Shingle
Parking Type Garage Door Opener
Attached Garage true
Garage true
Private Pool No
Building
Lot Description City Limits, Level, Near Golf Course, Paved
Entry Level One
Foundation Slab
Lot Size Range Up to 10,889 Sq. Ft.
Sewer Public Sewer
Water Public
Architectural Style Contemporary
Structure Type Block,Stucco
New Construction false
Construction Status Financing,Inspections
Others
Pets Allowed Number Limit, Yes
HOA Fee Include 24-Hour Guard,Pool,Management,Pool,Recreational Facilities
Senior Community Yes
Ownership Fee Simple
Monthly Total Fees $4
Acceptable Financing Cash, Conventional, FHA, Other, VA Loan
Membership Fee Required Required
Listing Terms Cash, Conventional, FHA, Other, VA Loan
Num of Pet 2
Special Listing Condition None
Read Less
Want to know what your home might be worth? Contact us for a FREE valuation!

Our team is ready to help you sell your home for the highest possible price ASAP

© 2024 My Florida Regional MLS DBA Stellar MLS. All Rights Reserved.
Bought with LAKE ASHTON REALTY INC.






