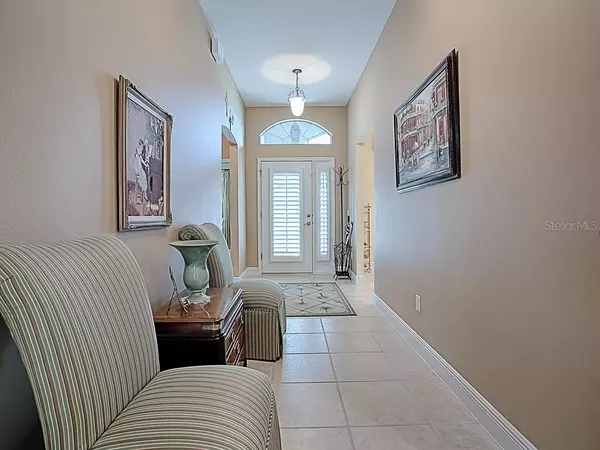$665,000
$698,500
4.8%For more information regarding the value of a property, please contact us for a free consultation.
1872 HARTFORD PATH The Villages, FL 32162
4 Beds
3 Baths
3,476 SqFt
Key Details
Sold Price $665,000
Property Type Single Family Home
Sub Type Single Family Residence
Listing Status Sold
Purchase Type For Sale
Square Footage 3,476 sqft
Price per Sqft $191
Subdivision The Villages
MLS Listing ID G5017120
Sold Date 01/09/20
Bedrooms 4
Full Baths 3
Construction Status Inspections
HOA Y/N No
Year Built 2004
Annual Tax Amount $4,264
Lot Size 0.280 Acres
Acres 0.28
Property Description
BOND PAID on this AMAZING, CUSTOM, EXPANDED 4 BEDROOM/3 BATH WILLIAMSBURG PREMIER w/3476 sq. ft. on an OVER-SIZED CORNER LOT in BRIDGEPORT @ LAKE MIONA! Very nice curb appeal with PAVER DRIVE & WALKWAY and palms & shrubs surrounding the grounds! There is CERAMIC TILE flooring throughout the entire home with LAMINATE in one guest room and MASTER BEDROOM! NO CARPET! AND PLANTATION SHUTTERS THRU-OUT! The spacious kitchen offers STUNNING MAPLE CABINETRY, GRANITE COUNTERS w/TILE BACKSPLASH, STAINLESS APPLIANCES, GAS RANGE w/ GRIDDLE, DOUBLE OVENS & FRENCH DOOR/BOTTOM DRAWER REFRIGERATOR! Enjoy the DINING NOOK, CENTER ISLAND or BREAKFAST BAR for casual dining; recessed lights and solar tube overhead! The Living Room w/ TRAY CEILING, & FORMAL Dining Room open thru SLIDING PLANTATION SHUTTER DOORS into the FLORIDA ROOM! There is a BONUS ROOM off of this room with built-ins great for a private den, craft room or office! Step out into the columned, paved LANAI & COURTYARD and you'll find a HOT TUB and French doors that open to reveal the PRIVATE 2ND MASTER/IN LAW SUITE w/full bath, EFFICIENCY KITCHEN, lots of extra storage space & a private balcony! The inside MASTER has an en suite master bath with WALK-IN SHOWER, GRANITE, corner tub, vanity and separate toilet room. Enjoy an EXPANDED 2 Car+Golf Cart Garage, lightning rods, separate HVAC for 2nd master and the list goes on! THIS MAGNIFICENT HOME HAS SO MANY SPECIAL FEATURES - ROOM FOR A POOL and right around the corner from SUMTER LANDING TOWN SQUARE!
Location
State FL
County Sumter
Community The Villages
Zoning R1
Rooms
Other Rooms Bonus Room, Den/Library/Office, Florida Room, Inside Utility
Interior
Interior Features Built-in Features, Ceiling Fans(s), Eat-in Kitchen, High Ceilings, Solid Wood Cabinets, Stone Counters, Tray Ceiling(s), Window Treatments
Heating Central, Natural Gas
Cooling Central Air
Flooring Ceramic Tile, Laminate
Fireplace false
Appliance Convection Oven, Dishwasher, Disposal, Gas Water Heater, Microwave, Range, Refrigerator, Tankless Water Heater
Laundry Inside, Laundry Room
Exterior
Exterior Feature French Doors, Irrigation System, Lighting, Rain Gutters
Garage Garage Door Opener, Golf Cart Garage, Golf Cart Parking, Oversized
Garage Spaces 2.0
Community Features Deed Restrictions, Fitness Center, Golf Carts OK, Golf, Pool, Tennis Courts
Utilities Available BB/HS Internet Available, Cable Available, Electricity Connected, Natural Gas Connected, Sewer Connected, Sprinkler Recycled, Street Lights, Underground Utilities, Water Available
Waterfront false
Roof Type Shingle
Parking Type Garage Door Opener, Golf Cart Garage, Golf Cart Parking, Oversized
Attached Garage true
Garage true
Private Pool No
Building
Lot Description Corner Lot, Oversized Lot
Entry Level One
Foundation Slab
Lot Size Range 1/4 Acre to 21779 Sq. Ft.
Sewer Public Sewer
Water Public
Structure Type Block,Stucco
New Construction false
Construction Status Inspections
Others
Pets Allowed Yes
Senior Community Yes
Ownership Fee Simple
Monthly Total Fees $159
Acceptable Financing Cash, Conventional, VA Loan
Listing Terms Cash, Conventional, VA Loan
Special Listing Condition None
Read Less
Want to know what your home might be worth? Contact us for a FREE valuation!

Our team is ready to help you sell your home for the highest possible price ASAP

© 2024 My Florida Regional MLS DBA Stellar MLS. All Rights Reserved.
Bought with SALLY LOVE REAL ESTATE INC.






