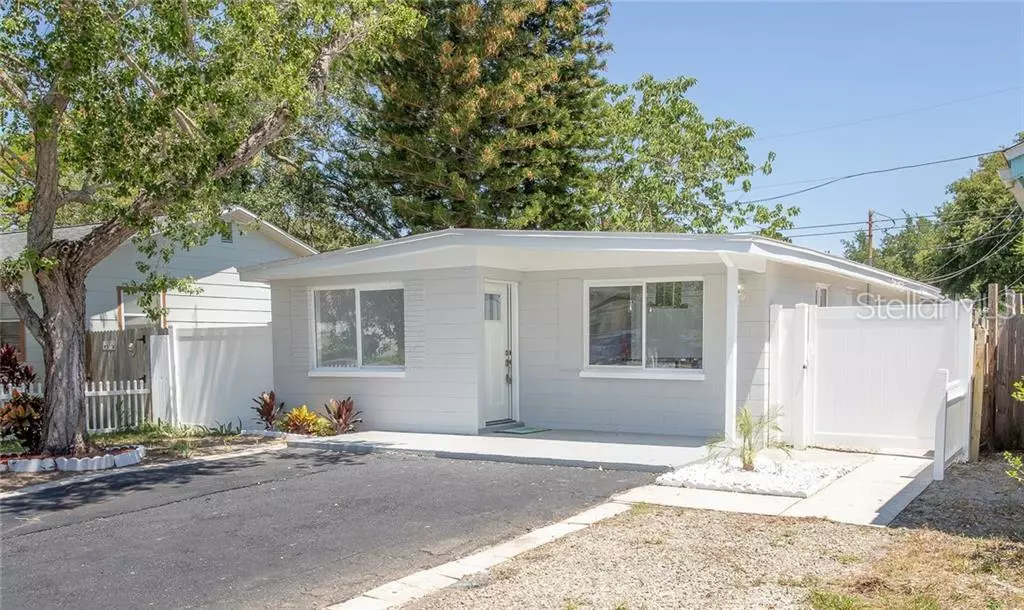$195,000
$200,000
2.5%For more information regarding the value of a property, please contact us for a free consultation.
2157 SALEM AVE N St Petersburg, FL 33714
3 Beds
2 Baths
948 SqFt
Key Details
Sold Price $195,000
Property Type Single Family Home
Sub Type Single Family Residence
Listing Status Sold
Purchase Type For Sale
Square Footage 948 sqft
Price per Sqft $205
Subdivision Harris School Sub 1
MLS Listing ID U8049109
Sold Date 08/29/19
Bedrooms 3
Full Baths 2
Construction Status Appraisal,Financing,Inspections
HOA Y/N No
Year Built 1971
Annual Tax Amount $714
Lot Size 3,920 Sqft
Acres 0.09
Lot Dimensions 45x90
Property Description
BACK ON MARKET DUE TO BUYER FINANCING FALLING THROUGH. GET IT BEFORE IT's GONE! 3/2 OPEN CONCEPT with beautiful updates throughout and 5 minutes to all of the excitement of 4th Street. This freshly renovated SOLID BLOCK HOME is ready for its new owner to move right in. Huge GRANITE ISLAND, with a modern range hood and stainless appliances compliment the bright, wood shaker cabinets and gorgeous flooring throughout. Enjoy the openness of this kitchen/living combo with a generously sized pantry closet and interior laundry. The master suite features a large, deep closet as well as a spacious, NEW bath. In addition to a new interior is a BRAND NEW ROOF so you can worry more about picking your new home decor than maintenance. Plenty of off street parking in addition to a large parking pad and fenced yard makes this perfect for entertaining guests or possibly using as a vacation rental. Your options are endless with this newly renovated bungalow in this great St. Pete location!
Location
State FL
County Pinellas
Community Harris School Sub 1
Direction N
Rooms
Other Rooms Inside Utility
Interior
Interior Features Ceiling Fans(s), Eat-in Kitchen, Kitchen/Family Room Combo, Open Floorplan, Solid Wood Cabinets, Stone Counters, Thermostat
Heating Central
Cooling Central Air
Flooring Ceramic Tile, Laminate, Tile
Furnishings Unfurnished
Fireplace false
Appliance Dishwasher, Electric Water Heater, Microwave, Range, Range Hood, Refrigerator
Laundry Inside, In Kitchen, Laundry Closet
Exterior
Exterior Feature Fence, Lighting, Rain Gutters, Sidewalk
Utilities Available BB/HS Internet Available, Cable Available, Cable Connected, Electricity Available, Electricity Connected, Sewer Available, Sewer Connected, Water Available
Waterfront false
Roof Type Membrane
Garage false
Private Pool No
Building
Lot Description City Limits, Sidewalk, Paved
Entry Level One
Foundation Slab
Lot Size Range Up to 10,889 Sq. Ft.
Sewer Public Sewer
Water Public
Structure Type Block
New Construction false
Construction Status Appraisal,Financing,Inspections
Schools
Elementary Schools John M Sexton Elementary-Pn
Middle Schools Meadowlawn Middle-Pn
High Schools Northeast High-Pn
Others
Pets Allowed Yes
Senior Community No
Ownership Fee Simple
Acceptable Financing Cash, Conventional, FHA, VA Loan
Listing Terms Cash, Conventional, FHA, VA Loan
Special Listing Condition None
Read Less
Want to know what your home might be worth? Contact us for a FREE valuation!

Our team is ready to help you sell your home for the highest possible price ASAP

© 2024 My Florida Regional MLS DBA Stellar MLS. All Rights Reserved.
Bought with JAY ALAN REAL ESTATE






