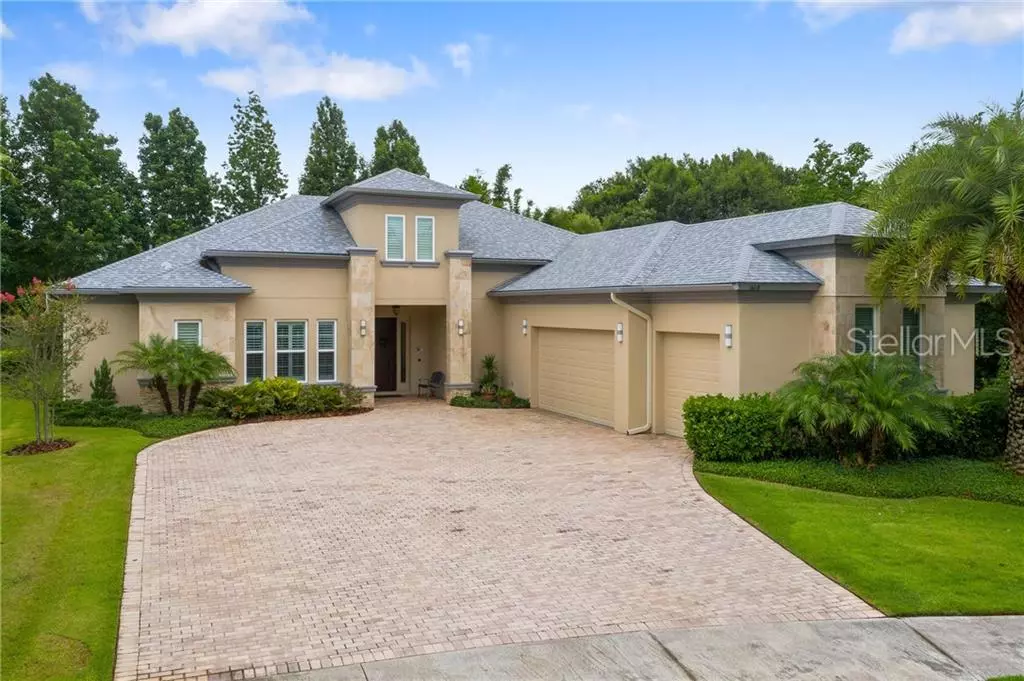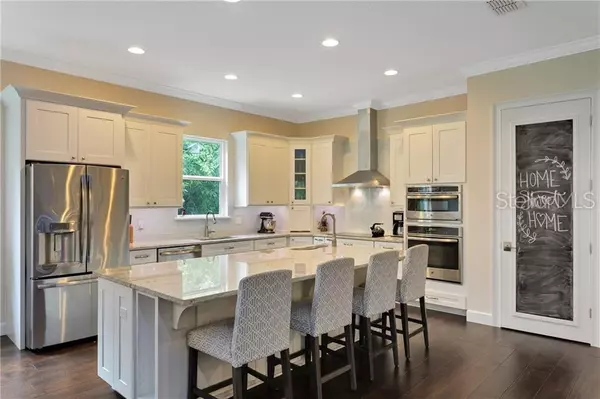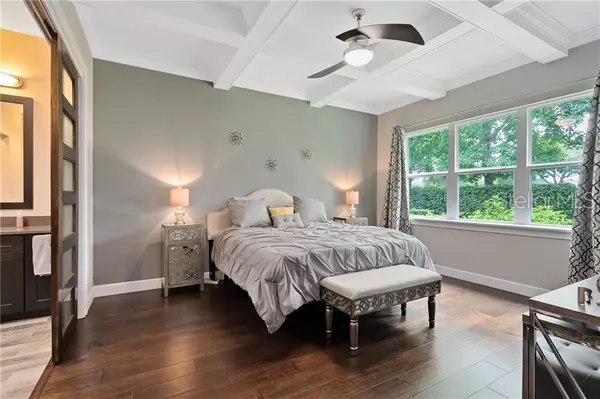$578,000
$584,900
1.2%For more information regarding the value of a property, please contact us for a free consultation.
1668 WILD INDIGO TER Oviedo, FL 32766
4 Beds
4 Baths
3,459 SqFt
Key Details
Sold Price $578,000
Property Type Single Family Home
Sub Type Single Family Residence
Listing Status Sold
Purchase Type For Sale
Square Footage 3,459 sqft
Price per Sqft $167
Subdivision Live Oak Reserve Unit 1 1St Amendment
MLS Listing ID O5791208
Sold Date 08/02/19
Bedrooms 4
Full Baths 4
Construction Status Appraisal,Financing,Inspections
HOA Fees $77/ann
HOA Y/N Yes
Year Built 2014
Annual Tax Amount $5,802
Lot Size 0.300 Acres
Acres 0.3
Property Description
One of a kind custom beauty built in 2014 offering the latest in design, stunning upgrades and incredible energy saving features sits on a private lot adjacent to wooded conservation in sought after Live Oak Reserve. Designed by Kessee and Associates, this 4 bdrm, 4 bath with bonus room and 3 car garage offers a very open floor plan with wood plank flooring throughout most of the house, 11' ceilings, custom trim, upgraded lighting, and plantation shutters. The chef’s kitchen is completely open to enormous living and dining area and features high end appliances including an induction cooktop and custom hood, custom soft close cabinets with organizers, huge gourmet inspired granite center island with prep sink, and a large pantry. Open the huge pocket sliders to the peaceful screened back porch with tongue and groove ceilings overlooking tall privacy hedges plus wooded conservation to the side. Wood and glass barn doors lead you from the spacious master bedroom with giant custom closet to the fancy bathroom with designer tile, solar tube and high end fixtures. Energy saving features include double pane low E windows, spray foam attic insulation, block cell foam insulation, Geo spring hybrid water heater, high energy heat pump/ A/C. this is a quality built block home with individually engineered foundation, custom front door, paver driveway and walkway, and nest thermostats. Plumbed for and room for a pool, but just a 5 minute walk to the community pool with water park, clubhouse and many other amenities!
Location
State FL
County Seminole
Community Live Oak Reserve Unit 1 1St Amendment
Zoning RES
Rooms
Other Rooms Bonus Room, Great Room, Inside Utility, Media Room, Storage Rooms
Interior
Interior Features Cathedral Ceiling(s), Crown Molding, High Ceilings, Living Room/Dining Room Combo, Open Floorplan, Solid Surface Counters, Solid Wood Cabinets, Split Bedroom, Stone Counters, Vaulted Ceiling(s), Window Treatments
Heating Heat Pump
Cooling Central Air
Flooring Carpet, Ceramic Tile, Hardwood
Fireplace false
Appliance Built-In Oven, Cooktop, Dishwasher, Disposal, Microwave, Range Hood, Refrigerator
Laundry Inside, Laundry Room
Exterior
Exterior Feature Irrigation System, Lighting, Sidewalk
Garage Garage Faces Side
Garage Spaces 3.0
Community Features Fitness Center, Playground, Pool, Sidewalks, Tennis Courts
Utilities Available Electricity Connected
Amenities Available Basketball Court, Clubhouse, Fitness Center, Park, Playground, Pool, Tennis Court(s)
Waterfront false
Roof Type Shingle
Parking Type Garage Faces Side
Attached Garage true
Garage true
Private Pool No
Building
Lot Description Conservation Area
Entry Level Two
Foundation Slab
Lot Size Range 1/4 Acre to 21779 Sq. Ft.
Sewer Public Sewer
Water Public
Architectural Style Florida
Structure Type Block
New Construction false
Construction Status Appraisal,Financing,Inspections
Schools
Elementary Schools Partin Elementary
Middle Schools Chiles Middle
High Schools Hagerty High
Others
Pets Allowed Yes
HOA Fee Include Pool
Senior Community No
Ownership Fee Simple
Monthly Total Fees $77
Membership Fee Required Required
Special Listing Condition None
Read Less
Want to know what your home might be worth? Contact us for a FREE valuation!

Our team is ready to help you sell your home for the highest possible price ASAP

© 2024 My Florida Regional MLS DBA Stellar MLS. All Rights Reserved.
Bought with FUTURE HOME REALTY INC






