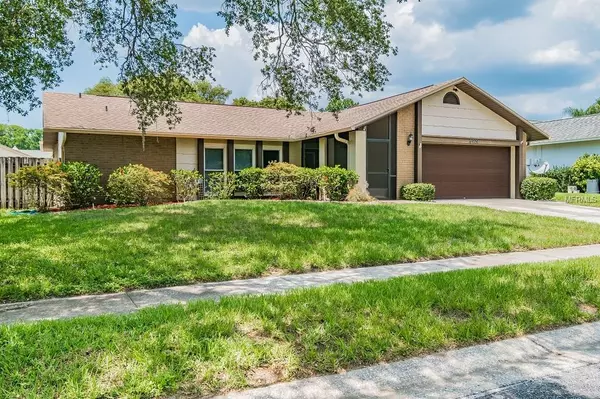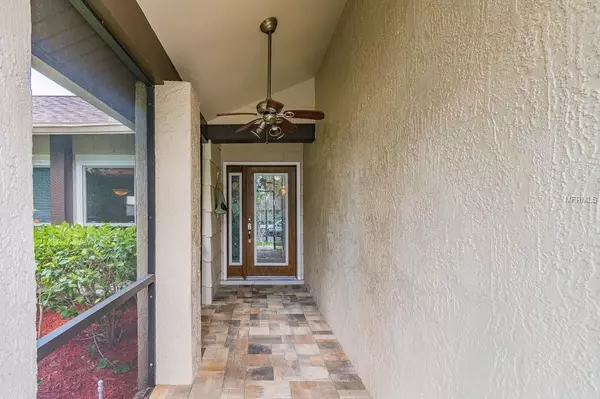$261,000
$264,900
1.5%For more information regarding the value of a property, please contact us for a free consultation.
6929 OLDGATE CIR New Port Richey, FL 34655
3 Beds
2 Baths
2,006 SqFt
Key Details
Sold Price $261,000
Property Type Single Family Home
Sub Type Single Family Residence
Listing Status Sold
Purchase Type For Sale
Square Footage 2,006 sqft
Price per Sqft $130
Subdivision Woodgate Sub
MLS Listing ID W7812713
Sold Date 06/26/19
Bedrooms 3
Full Baths 2
Construction Status Appraisal,Financing,Inspections
HOA Y/N No
Year Built 1987
Annual Tax Amount $1,086
Lot Size 8,276 Sqft
Acres 0.19
Property Description
Beautifully laid out and well maintained, this split plan pool home shows true pride of ownership. This home features 2,006 SF, 3 bedrooms, 2 baths, a dining room, an open living room, a spacious family room with natural lighting, vaulted ceilings, and a wood burning fire place. The current owner has made enormous amounts of upgrades including a new roof in 2015, all triple pane impact windows thought the house, an impact rated garage door, newer appliances, recently paved pool deck, custom window treatments, custom closet shelving, and much more. This home is located in the desirable Woodgate subdivision is just minutes from shopping and beaches, it's also zoned for J.W. Mitchel High School and Seven Spring Elementary. Call today to schedule your private showing!
Location
State FL
County Pasco
Community Woodgate Sub
Zoning R3
Interior
Interior Features Ceiling Fans(s), Split Bedroom, Vaulted Ceiling(s), Window Treatments
Heating Heat Pump
Cooling Central Air
Flooring Carpet, Ceramic Tile
Fireplace true
Appliance Dishwasher, Disposal, Microwave, Range, Refrigerator
Exterior
Exterior Feature Fence, Irrigation System
Garage Spaces 2.0
Pool In Ground
Utilities Available Public
Roof Type Shingle
Attached Garage true
Garage true
Private Pool Yes
Building
Entry Level One
Foundation Slab
Lot Size Range Up to 10,889 Sq. Ft.
Sewer Public Sewer
Water Public
Structure Type Block,Stucco
New Construction false
Construction Status Appraisal,Financing,Inspections
Schools
Elementary Schools Seven Springs Elementary-Po
Middle Schools Seven Springs Middle-Po
High Schools J.W. Mitchell High-Po
Others
Senior Community No
Ownership Fee Simple
Acceptable Financing Cash, Conventional, FHA, VA Loan
Listing Terms Cash, Conventional, FHA, VA Loan
Special Listing Condition None
Read Less
Want to know what your home might be worth? Contact us for a FREE valuation!

Our team is ready to help you sell your home for the highest possible price ASAP

© 2025 My Florida Regional MLS DBA Stellar MLS. All Rights Reserved.
Bought with CHARLES RUTENBERG REALTY INC





