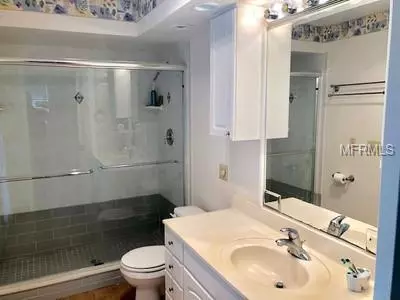$329,000
$329,900
0.3%For more information regarding the value of a property, please contact us for a free consultation.
3116 SWAN LN Safety Harbor, FL 34695
3 Beds
2 Baths
1,761 SqFt
Key Details
Sold Price $329,000
Property Type Single Family Home
Sub Type Single Family Residence
Listing Status Sold
Purchase Type For Sale
Square Footage 1,761 sqft
Price per Sqft $186
Subdivision North Bay Hills
MLS Listing ID U8046149
Sold Date 07/10/19
Bedrooms 3
Full Baths 2
Construction Status Appraisal,Financing,Inspections
HOA Y/N No
Year Built 1977
Annual Tax Amount $2,276
Lot Size 7,405 Sqft
Acres 0.17
Property Description
This home offers a true open plan, beyond the foyer entry, with a large family room plus two additional open spaces allowing for expanded living and/or a formal dining. The vaulted ceiling of the family room adds to the open feel with the brick faced fireplace and hearth providing a warm contrast. An adjoining kitchen was updated to include granite counters with numerous wood cabinetry , soft close features, snack bar and built in wine fridge. A pantry with pull-out shelving is very convenient. Newer flooring (2014) is all ceramic tile throughout for allergy control and easy cleaning. Sliders leading from the family room open onto the screened pool area with ample deck for outdoor entertaining. A yard area outside of the pool, is large and could easily accommodate a play area or space for pets. Some of the windows were replaced with double paned 150 mile an hour rated glass while the rest of the glass openings have impact film. The roof (2006) and A/C (2010) replacements are a plus with a new thermostat added in 2019. Inside, the front bedroom/office has French doors allowing access to the living area with a more private entrance to the hallway giving easy access to the second bath. The 2nd bedroom and Master are at the back of the home with the Master bath having immediate access to the pool area. Convenience is key and this location provides that with close proximity to a city park, shopping, entertainment with easy access to the beaches and airports!
Location
State FL
County Pinellas
Community North Bay Hills
Rooms
Other Rooms Bonus Room, Family Room, Formal Dining Room Separate, Great Room
Interior
Interior Features Cathedral Ceiling(s), Ceiling Fans(s), High Ceilings, Kitchen/Family Room Combo, Open Floorplan, Solid Wood Cabinets, Stone Counters, Vaulted Ceiling(s), Walk-In Closet(s), Window Treatments
Heating Central, Electric
Cooling Central Air
Flooring Ceramic Tile, Tile
Fireplaces Type Family Room, Wood Burning
Fireplace true
Appliance Dishwasher, Disposal, Dryer, Kitchen Reverse Osmosis System, Microwave, Range, Refrigerator, Washer, Water Softener, Wine Refrigerator
Laundry In Garage
Exterior
Exterior Feature Dog Run, Fence, Irrigation System, Rain Gutters, Sidewalk, Sliding Doors
Parking Features Driveway, Garage Door Opener
Garage Spaces 2.0
Pool Gunite, In Ground, Pool Sweep, Screen Enclosure, Tile
Community Features Golf Carts OK, Sidewalks
Utilities Available BB/HS Internet Available, Cable Available, Cable Connected, Fire Hydrant, Public, Sewer Available, Sprinkler Well, Street Lights
Roof Type Shingle
Porch Covered, Enclosed, Front Porch, Porch, Screened
Attached Garage true
Garage true
Private Pool Yes
Building
Lot Description City Limits
Entry Level One
Foundation Slab
Lot Size Range Up to 10,889 Sq. Ft.
Sewer Public Sewer
Water Public
Architectural Style Florida, Ranch
Structure Type Block,Stucco
New Construction false
Construction Status Appraisal,Financing,Inspections
Schools
Elementary Schools Leila G Davis Elementary-Pn
Middle Schools Safety Harbor Middle-Pn
High Schools Countryside High-Pn
Others
Pets Allowed Yes
Senior Community No
Ownership Fee Simple
Acceptable Financing Cash, Conventional, FHA, VA Loan
Membership Fee Required Optional
Listing Terms Cash, Conventional, FHA, VA Loan
Special Listing Condition None
Read Less
Want to know what your home might be worth? Contact us for a FREE valuation!

Our team is ready to help you sell your home for the highest possible price ASAP

© 2024 My Florida Regional MLS DBA Stellar MLS. All Rights Reserved.
Bought with BLAKE REAL ESTATE INC





