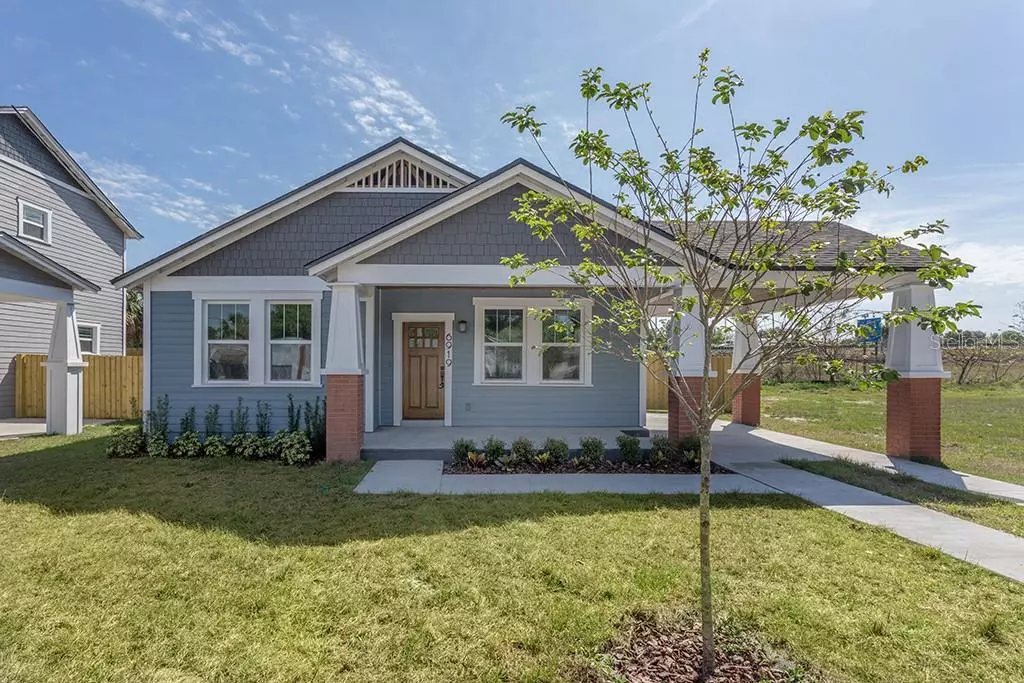$380,000
$380,007
For more information regarding the value of a property, please contact us for a free consultation.
6919 N CENTRAL AVE Tampa, FL 33604
3 Beds
3 Baths
1,822 SqFt
Key Details
Sold Price $380,000
Property Type Single Family Home
Sub Type Single Family Residence
Listing Status Sold
Purchase Type For Sale
Square Footage 1,822 sqft
Price per Sqft $208
Subdivision Bungalow Park East Rev Map
MLS Listing ID T3175162
Sold Date 09/04/20
Bedrooms 3
Full Baths 2
Half Baths 1
HOA Y/N No
Year Built 2019
Annual Tax Amount $488
Lot Size 8,276 Sqft
Acres 0.19
Property Description
Back on the market! Buyers financing fell through. Their loss is your gain. Come and be a part of the rapidly growing, utterly exciting and bustling Seminole Heights. Come see the attention to detail and quality craftsmanship that Vikin Homes is known for in the Heights Neighborhoods. This three bedroom, two bathroom bungalow replica is outfitted with all the "icing" that none of the other new homes in the area are. The expansive kitchen is adorned with real wood cabinet, premium stainless steel appliances and a massive island that overlooks a roomy living & dining room. Each window and door is cased with era appropriate 5 piece real wood casing. The master bath is finished with tile of a throwback era and the kitchen boasts a full buffet with separate wine fridge. The guest bath yields a premium vanity set with separated wet room. The inviting front porch is covered with a wood ceiling that is stained to match the upgraded craftsman front door. The only thing more awe-inspiring than the house itself, is the lot. The home sits comfortably on this roomy lot right next door to another new construction VIKIN home. 2-10 Home Warranty is yours as well. Interior photos are of a different home but same model.
Location
State FL
County Hillsborough
Community Bungalow Park East Rev Map
Zoning SH-RS
Interior
Interior Features Ceiling Fans(s), Crown Molding, High Ceilings, Open Floorplan, Solid Surface Counters, Solid Wood Cabinets, Stone Counters, Walk-In Closet(s)
Heating Electric, Heat Pump
Cooling Central Air
Flooring Bamboo, Ceramic Tile
Fireplace false
Appliance Dishwasher, Disposal, Electric Water Heater, Microwave, Range, Refrigerator
Laundry Inside, Laundry Room
Exterior
Exterior Feature Fence, Sidewalk
Utilities Available Cable Available, Electricity Connected, Public, Sewer Connected, Water Available
Waterfront false
Roof Type Shingle
Attached Garage false
Garage false
Private Pool No
Building
Lot Description Corner Lot, City Limits, Paved
Entry Level Two
Foundation Slab, Stem Wall
Lot Size Range Up to 10,889 Sq. Ft.
Builder Name VIKIN Homes
Sewer Public Sewer
Water Public
Architectural Style Bungalow, Craftsman
Structure Type Block,Cement Siding
New Construction true
Others
Senior Community No
Ownership Fee Simple
Acceptable Financing Cash, Conventional, FHA, VA Loan
Listing Terms Cash, Conventional, FHA, VA Loan
Special Listing Condition None
Read Less
Want to know what your home might be worth? Contact us for a FREE valuation!

Our team is ready to help you sell your home for the highest possible price ASAP

© 2024 My Florida Regional MLS DBA Stellar MLS. All Rights Reserved.
Bought with KOERT & ASSOCIATES






