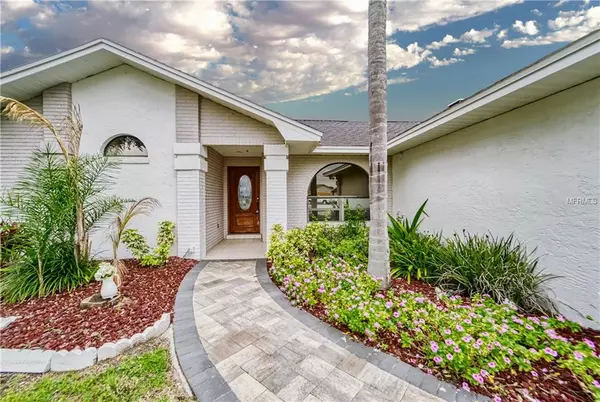$205,000
$185,000
10.8%For more information regarding the value of a property, please contact us for a free consultation.
8603 TARA PL Lakeland, FL 33809
3 Beds
2 Baths
1,695 SqFt
Key Details
Sold Price $205,000
Property Type Single Family Home
Sub Type Single Family Residence
Listing Status Sold
Purchase Type For Sale
Square Footage 1,695 sqft
Price per Sqft $120
Subdivision Plantation Ridge West
MLS Listing ID L4908188
Sold Date 06/28/19
Bedrooms 3
Full Baths 2
Construction Status Appraisal,Financing,Inspections
HOA Y/N No
Year Built 1988
Annual Tax Amount $3,005
Lot Size 0.320 Acres
Acres 0.32
Property Description
MULTIPLE OFFER SITUATION - HIGHEST AND BEST MUST BE SUBMITTED BY 4:00 PM 5/17/19 - This Pool Home has a wonderful open floor plan with 3 bedrooms and 2 baths and In-Ground Pool! The Paver Driveway and front entry give this home beautiful curb appeal and it's located at the end of a cul-de-sac. The home has a Large Living Room that's open to the kitchen, a Gas Fireplace and Built in Shelving. The home has a Split Floor Plan, Formal Dining area and inside Utility. The Master Bedroom has 2 Walk in Closets and French doors that open to the lanai. The Split Floor Plan is very spacious and the 2nd Bath opens to the Lanai/Pool area. The home has a Gas Water Heater and Gas Stove. The Feature Highlight of the Home is the Gorgeous Pool with Paver Pool Deck! It's the perfect Entertaining Space with a Screened in Lanai and Large Fenced in Backyard. This home will not last long so be sure to see it today!
Location
State FL
County Polk
Community Plantation Ridge West
Rooms
Other Rooms Formal Dining Room Separate, Inside Utility
Interior
Interior Features Ceiling Fans(s), Open Floorplan, Split Bedroom, Walk-In Closet(s)
Heating Central
Cooling Central Air
Flooring Carpet, Ceramic Tile, Laminate
Fireplaces Type Gas
Fireplace true
Appliance Dishwasher, Gas Water Heater, Microwave, Range
Laundry Inside, Laundry Room
Exterior
Exterior Feature Fence, Irrigation System
Parking Features Garage Door Opener
Garage Spaces 2.0
Pool Gunite, In Ground, Solar Heat
Utilities Available BB/HS Internet Available, Cable Connected, Propane
Roof Type Shingle
Porch Rear Porch, Screened
Attached Garage true
Garage true
Private Pool Yes
Building
Lot Description In County, Street Dead-End
Entry Level One
Foundation Slab
Lot Size Range 1/4 Acre to 21779 Sq. Ft.
Sewer Septic Tank
Water Public
Architectural Style Traditional
Structure Type Block,Stucco
New Construction false
Construction Status Appraisal,Financing,Inspections
Schools
Elementary Schools R. Clem Churchwell Elem
Middle Schools Lake Gibson Middle/Junio
High Schools Lake Gibson High
Others
Pets Allowed Yes
Senior Community No
Ownership Fee Simple
Acceptable Financing Cash, Conventional, FHA, USDA Loan
Listing Terms Cash, Conventional, FHA, USDA Loan
Special Listing Condition None
Read Less
Want to know what your home might be worth? Contact us for a FREE valuation!

Our team is ready to help you sell your home for the highest possible price ASAP

© 2025 My Florida Regional MLS DBA Stellar MLS. All Rights Reserved.
Bought with KELLER WILLIAMS REALTY





