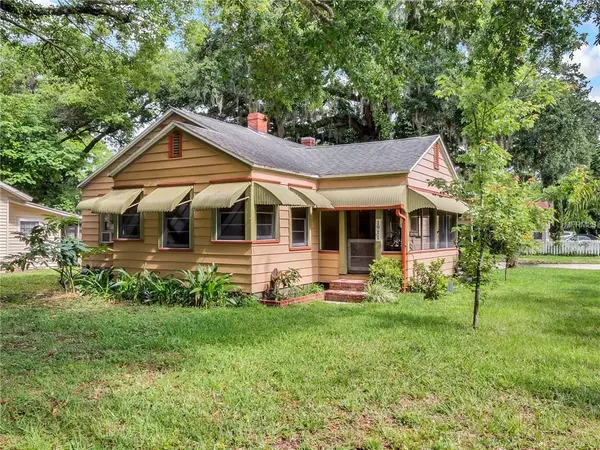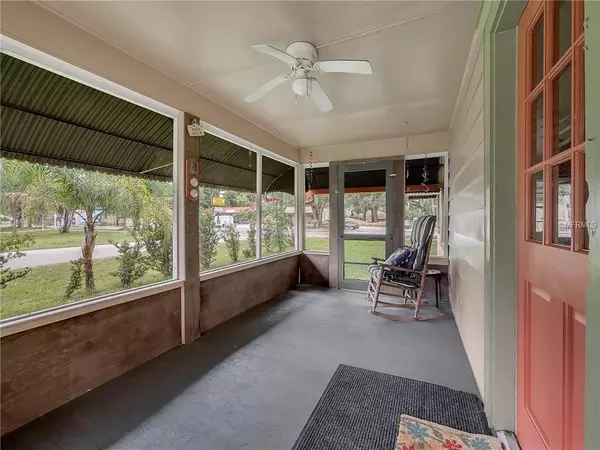$235,000
$255,000
7.8%For more information regarding the value of a property, please contact us for a free consultation.
1911 CURRY FORD RD Orlando, FL 32806
3 Beds
2 Baths
1,802 SqFt
Key Details
Sold Price $235,000
Property Type Single Family Home
Sub Type Single Family Residence
Listing Status Sold
Purchase Type For Sale
Square Footage 1,802 sqft
Price per Sqft $130
Subdivision Conway Terrace
MLS Listing ID O5782786
Sold Date 07/19/19
Bedrooms 3
Full Baths 2
Construction Status Appraisal,Financing,Inspections
HOA Y/N No
Year Built 1938
Annual Tax Amount $1,635
Lot Size 6,969 Sqft
Acres 0.16
Property Description
This historic gem is rooted in the heart of the Hourglass District! Loaded with character, this home features 3 bedrooms and 2 bathrooms, complete with hardwood floors throughout a majority of the home, and the kitchen was recently upgraded with wood-plank vinyl flooring. It was recently upgraded with a new electrical panel and was re-plumbed. The large dining room opens up to an even more spacious family room which is equipped with a wood burning fireplace. The screened-in front porch showcases plenty of place to unwind and relax! You will love the lot which boasts mature landscaping and plenty of space to grill out with family and friends. And of course, this home is just minutes from SODO shopping/dining, Hourglass Park, Downtown Orlando, and major highway access!
Location
State FL
County Orange
Community Conway Terrace
Zoning R-2
Rooms
Other Rooms Storage Rooms
Interior
Interior Features Ceiling Fans(s), Thermostat
Heating Central, Heat Pump
Cooling Central Air
Flooring Vinyl, Wood
Fireplace true
Appliance Dishwasher, Electric Water Heater, Microwave, Range, Refrigerator
Exterior
Exterior Feature Lighting, Sidewalk
Utilities Available Public
Roof Type Shingle
Porch Front Porch, Screened, Side Porch
Attached Garage false
Garage false
Private Pool No
Building
Lot Description Corner Lot, Sidewalk
Entry Level One
Foundation Crawlspace
Lot Size Range Up to 10,889 Sq. Ft.
Sewer Septic Tank
Water Public
Structure Type Wood Frame,Wood Siding
New Construction false
Construction Status Appraisal,Financing,Inspections
Schools
High Schools Boone High
Others
Senior Community No
Ownership Fee Simple
Acceptable Financing Cash, Conventional
Listing Terms Cash, Conventional
Special Listing Condition None
Read Less
Want to know what your home might be worth? Contact us for a FREE valuation!

Our team is ready to help you sell your home for the highest possible price ASAP

© 2025 My Florida Regional MLS DBA Stellar MLS. All Rights Reserved.
Bought with ROTENBERGER LAND & REAL ESTATE





