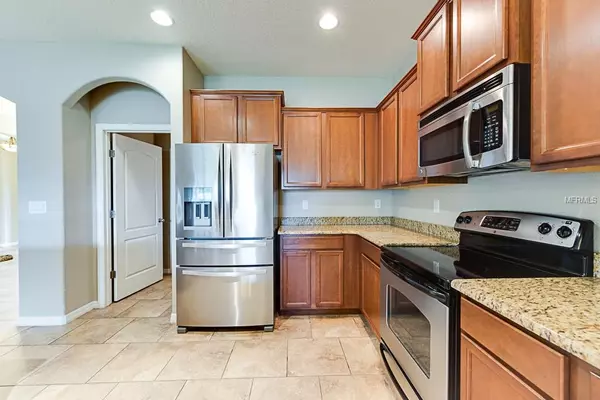$265,000
$275,000
3.6%For more information regarding the value of a property, please contact us for a free consultation.
3433 SUMMIT DR Lakeland, FL 33810
4 Beds
2 Baths
2,434 SqFt
Key Details
Sold Price $265,000
Property Type Single Family Home
Sub Type Single Family Residence
Listing Status Sold
Purchase Type For Sale
Square Footage 2,434 sqft
Price per Sqft $108
Subdivision Huntington Summit
MLS Listing ID L4907496
Sold Date 07/13/19
Bedrooms 4
Full Baths 2
Construction Status Appraisal,Financing,Inspections
HOA Fees $20/ann
HOA Y/N Yes
Year Built 2014
Annual Tax Amount $3,610
Lot Size 10,454 Sqft
Acres 0.24
Property Description
GORGEOUS 4 Bedroom, 2 Bath home located in North Lakeland's Huntington Summit community! The open floor plan features a split bedroom layout with a great room and a bonus room! The kitchen has solid wood cabinetry with granite countertops, a breakfast bar and stainless steel appliances! Ceramic tile flows throughout the main living areas. French doors near the foyer lead to a bonus room- perfect for use as an office or den! The master suite includes private access to the back patio as well as a full ensuite bath! The master bathroom features a garden tub, his & hers vanities and a walk-in shower. The remaining bedrooms are nicely sized and the second bathroom includes access to the patio! The covered patio overlooks a beautifully, fully fenced backyard! A laundry room inside the home includes access to the 3-car garage!! The front exterior of the home is landscaped and has a lovely curb appeal. This beautiful home is completely move in ready! Call today and schedule a private tour!
Location
State FL
County Polk
Community Huntington Summit
Interior
Interior Features Ceiling Fans(s), Open Floorplan, Split Bedroom
Heating Central, Electric
Cooling Central Air
Flooring Carpet, Tile
Fireplace false
Appliance Dishwasher, Range, Refrigerator
Exterior
Exterior Feature Fence, Sliding Doors
Parking Features Driveway
Garage Spaces 3.0
Community Features Deed Restrictions
Utilities Available Electricity Connected
Roof Type Shingle
Attached Garage true
Garage true
Private Pool No
Building
Lot Description Oversized Lot, Paved, Unincorporated
Foundation Slab
Lot Size Range Up to 10,889 Sq. Ft.
Sewer Public Sewer
Water Public
Architectural Style Contemporary
Structure Type Block,Stucco
New Construction false
Construction Status Appraisal,Financing,Inspections
Schools
Elementary Schools Kathleen Elem
Middle Schools Sleepy Hill Middle
High Schools Kathleen High
Others
Pets Allowed Yes
Senior Community No
Ownership Fee Simple
Monthly Total Fees $20
Acceptable Financing Cash, Conventional, FHA, USDA Loan, VA Loan
Membership Fee Required Required
Listing Terms Cash, Conventional, FHA, USDA Loan, VA Loan
Special Listing Condition None
Read Less
Want to know what your home might be worth? Contact us for a FREE valuation!

Our team is ready to help you sell your home for the highest possible price ASAP

© 2025 My Florida Regional MLS DBA Stellar MLS. All Rights Reserved.
Bought with CENTURY 21 BEGGINS ENTERPRISES





