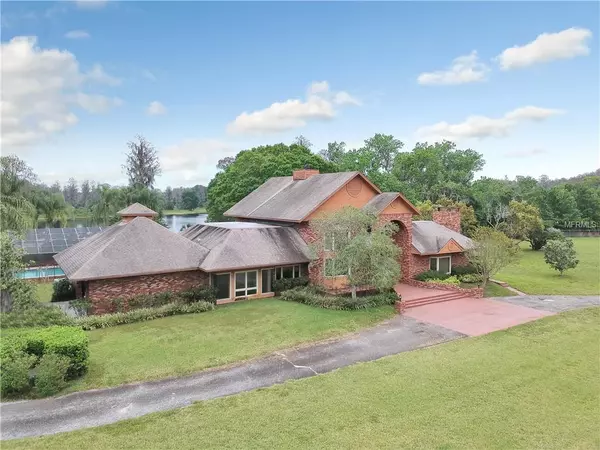$1,200,000
$1,495,000
19.7%For more information regarding the value of a property, please contact us for a free consultation.
15737 PATTERSON RD Odessa, FL 33556
4 Beds
7 Baths
5,797 SqFt
Key Details
Sold Price $1,200,000
Property Type Single Family Home
Sub Type Single Family Residence
Listing Status Sold
Purchase Type For Sale
Square Footage 5,797 sqft
Price per Sqft $207
Subdivision Durango West
MLS Listing ID T3165097
Sold Date 09/30/19
Bedrooms 4
Full Baths 4
Half Baths 3
Construction Status Inspections
HOA Y/N No
Year Built 1983
Annual Tax Amount $14,623
Lot Size 20.070 Acres
Acres 20.07
Property Description
$100,000 REDUCTION!Beautiful 21 acre lakefront property in NW Hillsborough County. The value is predominantly in the land but includes a grand home in need of restoration. The property is expansive and private, and is close to shopping & restaurants, offering the best of both worlds. This property presents the option of restoring the home to its original grandeur or building new with the convenience of living on the property during construction. The home is 2-story brick construction and 5797 sf, with a pristine view of Buck Lake. There is a detached efficiency as well, and the compound is surrounded by a security fence. There is a detached, screen-enclosed in-ground pool with outside kitchen ½ bath and pool storage room! The detached efficiency has a large kitchen and could be used as a guest house or private retreat. The home includes a great room with cathedral ceiling, formal foyer, and a large living room with full wall brick fireplace and a full wall of windows and French doors that look onto a large back patio and out to the lovely lake. There is a formal dining room & open kitchen with eat-in brunch room. On the ground floor, there is a master bedroom with master bath and an oversize home office/ bedroom BOTH with fireplaces. Upstairs there are 2 roomy bedrooms with full baths and a bonus room. Full laundry room. 2-plus car garage with additional storage room and a 1/2 bath. Full home generator and served by septic and well. The home, efficiency and other improvements are being sold "As Is".
Location
State FL
County Hillsborough
Community Durango West
Zoning AR
Rooms
Other Rooms Bonus Room, Breakfast Room Separate, Family Room, Florida Room, Formal Dining Room Separate, Formal Living Room Separate, Great Room, Inside Utility, Storage Rooms
Interior
Interior Features Built-in Features, Cathedral Ceiling(s), Ceiling Fans(s), Dry Bar, Eat-in Kitchen, High Ceilings, Split Bedroom, Vaulted Ceiling(s), Walk-In Closet(s), Window Treatments
Heating Central, Electric, Propane
Cooling Central Air
Flooring Carpet, Ceramic Tile, Linoleum
Fireplaces Type Family Room, Master Bedroom, Other, Wood Burning
Fireplace true
Appliance Bar Fridge, Cooktop, Dishwasher, Disposal, Dryer, Electric Water Heater, Gas Water Heater, Microwave, Range, Range Hood, Refrigerator, Washer, Water Softener
Laundry Inside, Laundry Room
Exterior
Exterior Feature Balcony, French Doors, Irrigation System, Lighting, Outdoor Kitchen, Outdoor Shower, Sidewalk, Storage
Garage Bath In Garage, Circular Driveway, Driveway, Garage Door Opener, Garage Faces Side, Oversized
Garage Spaces 2.0
Pool Auto Cleaner, Child Safety Fence, Gunite, In Ground, Outside Bath Access, Screen Enclosure
Utilities Available Cable Available, Cable Connected, Electricity Connected, Propane
Waterfront false
View Y/N 1
Water Access 1
Water Access Desc Lake
View Park/Greenbelt, Pool, Water
Roof Type Shingle
Parking Type Bath In Garage, Circular Driveway, Driveway, Garage Door Opener, Garage Faces Side, Oversized
Attached Garage true
Garage true
Private Pool Yes
Building
Lot Description In County, Irregular Lot, Oversized Lot, Paved, Private, Unincorporated, Zoned for Horses
Entry Level Two
Foundation Slab
Lot Size Range 20 to less than 50
Sewer Septic Tank
Water Well
Architectural Style Colonial
Structure Type Block,Brick
New Construction false
Construction Status Inspections
Schools
Elementary Schools Hammond Elementary School
Middle Schools Sergeant Smith Middle-Hb
High Schools Sickles-Hb
Others
Senior Community No
Ownership Fee Simple
Acceptable Financing Cash, Conventional
Listing Terms Cash, Conventional
Special Listing Condition None
Read Less
Want to know what your home might be worth? Contact us for a FREE valuation!

Our team is ready to help you sell your home for the highest possible price ASAP

© 2024 My Florida Regional MLS DBA Stellar MLS. All Rights Reserved.
Bought with RE/MAX ACTION FIRST OF FLORIDA






