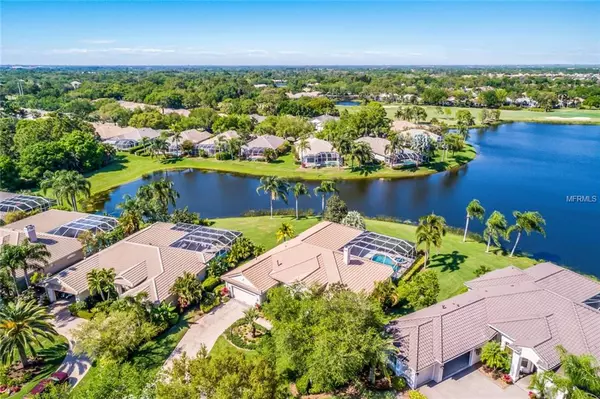$637,000
$655,000
2.7%For more information regarding the value of a property, please contact us for a free consultation.
7623 HEATHFIELD CT University Park, FL 34201
3 Beds
3 Baths
3,094 SqFt
Key Details
Sold Price $637,000
Property Type Single Family Home
Sub Type Single Family Residence
Listing Status Sold
Purchase Type For Sale
Square Footage 3,094 sqft
Price per Sqft $205
Subdivision University Park
MLS Listing ID A4430592
Sold Date 10/30/19
Bedrooms 3
Full Baths 3
Construction Status Inspections
HOA Fees $567/qua
HOA Y/N Yes
Year Built 2000
Annual Tax Amount $7,467
Lot Size 0.380 Acres
Acres 0.38
Property Description
FABULOUS LONG LAKE VIEW AND VIEW OF THE 21ST FAIRWAY AND 20TH GREEN! THE BEST VIEW IN UNIVERSITY PARK COUNTRY CLUB!!! QUALITY BUILT BY NEAL, THE FAIRFIELD III, IS BEAUTIFULLY SITUATED ON A PIE SHAPED HOME SITE GIVING TOTAL REAR AND SIDE PRIVACY! THIS HOME IS ALSO SET BACK FROM THE CUL DE SAC, THE PERFECT LOCATION! THE OWNERS HAVE IMMACULATELY MAINTAINED THIS BEAUTIFUL HOME. THE FAIRFIELD III OFFERS 3080 sq. fT. OF LIVING AREA WITH LOTS OF WINDOWS TO MAXIMIZE THE ENJOYMENT OF THE INCREDIBLE LAKE AND FAIRWAY VISTA! HIGH CEILINGS! CROWN MOLDING. LIVING ROOM ACCENTED BY GAS FIREPLACE, SPACIOUS DINING ROOM, 3 BEDROOM PLUS DEN AND FAMILY RM. THE KITCHEN FEATURES SOLID SURFACE COUNTER TOPS, CUSTOM STAGGERED CABINETS, DOUBLE OVEN, AND OPENS TO THE FAMILY ROOM. MASTER BEDROOM IS ACCENTED BY BEAUTIFUL WOOD FLOORING. THE DEN/OFFICE IS BEAUTIFULLY SITUATED AT THE REAR OF THE HOME AND HAS AN AMAZING VIEW! LARGE LANAI WITH POOL AND SPA, UPDATED SUMMER KITCHEN WITH A GRANITE COUNTER TOP. BEAUTIFUL LANDSCAPING. NEW TILE ROOF!
Location
State FL
County Manatee
Community University Park
Zoning PDR/WPE/
Rooms
Other Rooms Den/Library/Office, Family Room, Formal Living Room Separate, Inside Utility
Interior
Interior Features Ceiling Fans(s), Crown Molding, Open Floorplan, Solid Surface Counters, Solid Wood Cabinets, Split Bedroom, Walk-In Closet(s), Window Treatments
Heating Central, Heat Pump, Natural Gas
Cooling Central Air
Flooring Carpet, Tile, Wood
Fireplaces Type Gas, Living Room
Fireplace true
Appliance Built-In Oven, Dishwasher, Disposal, Dryer, Microwave, Refrigerator, Washer
Laundry Inside, Laundry Room
Exterior
Exterior Feature Irrigation System, Lighting
Garage Spaces 2.0
Pool Gunite, Heated, In Ground
Community Features Deed Restrictions, Fitness Center, Golf Carts OK, Golf
Utilities Available BB/HS Internet Available, Cable Connected, Electricity Connected, Natural Gas Connected
Waterfront false
View Golf Course, Water
Roof Type Tile
Attached Garage true
Garage true
Private Pool Yes
Building
Lot Description In County
Story 1
Entry Level One
Foundation Slab
Lot Size Range 1/4 Acre to 21779 Sq. Ft.
Sewer Public Sewer
Water Public
Architectural Style Custom
Structure Type Block,Stucco
New Construction false
Construction Status Inspections
Schools
Elementary Schools Robert E Willis Elementary
Middle Schools Braden River Middle
High Schools Braden River High
Others
Pets Allowed Yes
Senior Community No
Pet Size Extra Large (101+ Lbs.)
Ownership Fee Simple
Monthly Total Fees $567
Acceptable Financing Cash, Conventional
Membership Fee Required Required
Listing Terms Cash, Conventional
Num of Pet 3
Special Listing Condition None
Read Less
Want to know what your home might be worth? Contact us for a FREE valuation!

Our team is ready to help you sell your home for the highest possible price ASAP

© 2024 My Florida Regional MLS DBA Stellar MLS. All Rights Reserved.
Bought with OXFORD REALTY CONSULTANTS






