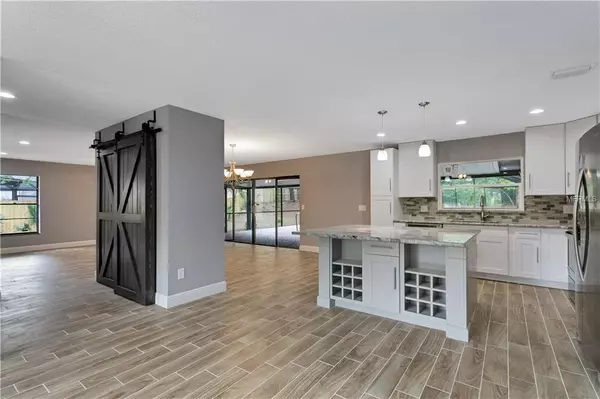$348,900
$349,900
0.3%For more information regarding the value of a property, please contact us for a free consultation.
991 TURKEY HOLLOW CIR Winter Springs, FL 32708
4 Beds
2 Baths
1,974 SqFt
Key Details
Sold Price $348,900
Property Type Single Family Home
Sub Type Single Family Residence
Listing Status Sold
Purchase Type For Sale
Square Footage 1,974 sqft
Price per Sqft $176
Subdivision Oak Forest Unit 4
MLS Listing ID O5769823
Sold Date 05/06/19
Bedrooms 4
Full Baths 2
Construction Status Inspections
HOA Fees $2/ann
HOA Y/N Yes
Year Built 1984
Annual Tax Amount $1,911
Lot Size 0.310 Acres
Acres 0.31
Property Description
BEAUTIFUL REMODELED 4 BEDROOM , 2 BATH, SPLIT FLOOR PLAN, POOL HOME IN OAK FOREST. NEW ROOF WILL BE INSTALLED PRIOR TO CLOSING!!! NO REAR NEIGHBORS AND A PRIVATE WOODED VIEW. THIS HOME OFFERS NEW WOOD LOOK TILE THROUGH OUT THE MAIN LIVING AREAS, NEW KITCHEN WITH SHAKER STYLE CABINETS ,GRANITE COUNTER TOPS , SS APPLIANCES, AND A BACKSPLASH HAS BEEN OPENED UP TO OFFER A OPEN FLOOR PLAN TO A TRADITIONAL HOME BUILT IN THE 80'S. THE OVER SIZED KITCHEN ISLAND IS GREAT TO GATHER AROUND FOR ENTERTAINING. NEW BATHROOM VANITIES, GRANITE COUNTER TOPS, AND FIXTURES. THE MASTER BATH OFFERS CUSTOM BARN DOORS FOR PRIVACY AND STYLE. THIS TURN KEY READY TO MOVE IN HOME HAS UPDATES FROM THE 5 1/4 BASEBOARDS, ALL NEW INTERIOR DOORS, HARDWARE, KNOCK DOWN CEILING, ALL NEW SCREEN ENCLOSURE POOL SCREENS, PAINT INSIDE AND OUT, LIGHT FIXTURES, CEILING FANS, FENCED IN BACK YARD. BRAND NEW HVAC SYSTEM AND WATER HEATER.
THIS BEAUTIFUL HOME IS LOCATED JUST MINUTES AWAY FROM THE 417 AND CONVENIENTLY LOCATED NEAR SHOPPING AND RESTAURANTS.
Location
State FL
County Seminole
Community Oak Forest Unit 4
Zoning PUD
Rooms
Other Rooms Family Room
Interior
Interior Features Ceiling Fans(s), Central Vaccum, Kitchen/Family Room Combo, Open Floorplan, Solid Surface Counters
Heating Central, Electric
Cooling Central Air
Flooring Carpet, Ceramic Tile
Fireplaces Type Family Room, Wood Burning
Furnishings Unfurnished
Fireplace true
Appliance Dishwasher, Disposal, Electric Water Heater, Microwave, Range, Refrigerator
Exterior
Exterior Feature Fence, Sidewalk, Sliding Doors
Parking Features Driveway, Garage Door Opener
Garage Spaces 2.0
Pool Gunite, In Ground, Screen Enclosure
Utilities Available Cable Connected, Electricity Connected, Sewer Connected, Street Lights
Roof Type Shingle
Porch Covered, Rear Porch, Screened
Attached Garage true
Garage true
Private Pool Yes
Building
Lot Description Conservation Area, Paved
Foundation Slab
Lot Size Range 1/4 Acre to 21779 Sq. Ft.
Sewer Public Sewer
Water None
Structure Type Block
New Construction false
Construction Status Inspections
Schools
Elementary Schools Keeth Elementary
Middle Schools Indian Trails Middle
High Schools Winter Springs High
Others
Pets Allowed Yes
Senior Community No
Ownership Fee Simple
Monthly Total Fees $2
Acceptable Financing Cash, Conventional, FHA, VA Loan
Membership Fee Required Optional
Listing Terms Cash, Conventional, FHA, VA Loan
Special Listing Condition None
Read Less
Want to know what your home might be worth? Contact us for a FREE valuation!

Our team is ready to help you sell your home for the highest possible price ASAP

© 2024 My Florida Regional MLS DBA Stellar MLS. All Rights Reserved.
Bought with LEMONTREE REALTY LLC





