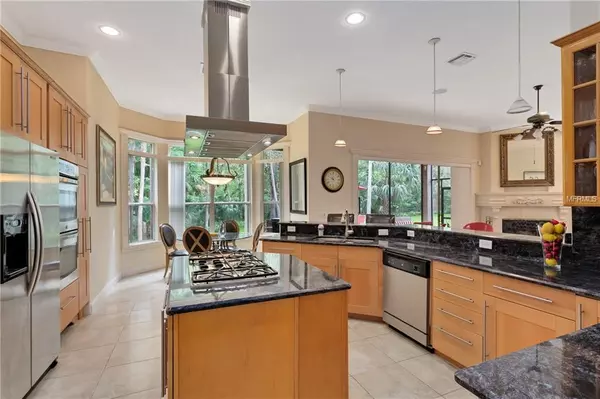$395,000
$399,900
1.2%For more information regarding the value of a property, please contact us for a free consultation.
319 HAYES RD Winter Springs, FL 32708
4 Beds
4 Baths
3,155 SqFt
Key Details
Sold Price $395,000
Property Type Single Family Home
Sub Type Single Family Residence
Listing Status Sold
Purchase Type For Sale
Square Footage 3,155 sqft
Price per Sqft $125
Subdivision North Orlando Ranches Sec 04
MLS Listing ID O5767326
Sold Date 07/22/19
Bedrooms 4
Full Baths 3
Half Baths 1
Construction Status Appraisal,Financing,Inspections
HOA Y/N No
Year Built 2000
Annual Tax Amount $4,272
Lot Size 1.720 Acres
Acres 1.72
Property Description
Surrounded by almost 2 wooded acres, this newer Winter Springs craftsman style custom home is loaded with charm and character. The 3100+ sq ft of living space features a grand architectural appeal with high ceiling throughout, tons of natural light and a unique floor plan with multiple levels. You will love the wood flooring, crown molding, and art niches. The gourmet kitchen features high end appliances including a 5 burner gas cooktop with designer hood, Double ovens, solid wood cabinetry, granite countertops, and an oversized breakfast nook all open to the spacious family room with fireplace and glass doors leading to the back porch. Enjoy elegant formal living and dining rooms and an upstairs bonus room which is used as the 4th bedroom. An artful circular staircase leads to the unique master suite with his and hers full bathrooms and a beautiful view of the private landscape. Your cars will adore the 3 car side entry garage and the lot offers endless possibilities for additional workshops, garages or guest house. Build your dream pool or just enjoy the spectacular back yard with majestic trees including a 1000 year old Cypress Tree. This slice of heaven is just minutes to major highways, shopping, great schools and parks. This opportunity awaits…….
Location
State FL
County Seminole
Community North Orlando Ranches Sec 04
Zoning R-1AA
Rooms
Other Rooms Bonus Room, Family Room, Formal Dining Room Separate, Formal Living Room Separate, Inside Utility, Loft
Interior
Interior Features Crown Molding, Eat-in Kitchen, High Ceilings, Solid Surface Counters, Solid Wood Cabinets, Stone Counters, Walk-In Closet(s), Window Treatments
Heating Electric, Heat Pump, Zoned
Cooling Central Air, Zoned
Flooring Ceramic Tile, Tile, Wood
Fireplaces Type Family Room, Wood Burning
Fireplace true
Appliance Dishwasher, Disposal, Microwave, Range
Laundry Laundry Room
Exterior
Exterior Feature Irrigation System
Parking Features Garage Faces Side
Garage Spaces 3.0
Utilities Available Cable Connected, Electricity Connected
View Y/N 1
Water Access 1
Water Access Desc Creek
View City, Park/Greenbelt, Trees/Woods
Roof Type Shingle
Porch Covered, Deck, Patio, Porch, Rear Porch
Attached Garage true
Garage true
Private Pool No
Building
Lot Description Conservation Area, Greenbelt, City Limits, Oversized Lot
Entry Level Two
Foundation Slab
Lot Size Range One + to Two Acres
Sewer Septic Tank
Water Public
Architectural Style Craftsman
Structure Type Block,Stucco
New Construction false
Construction Status Appraisal,Financing,Inspections
Others
Pets Allowed Yes
Senior Community No
Ownership Fee Simple
Acceptable Financing Cash, Conventional, VA Loan
Listing Terms Cash, Conventional, VA Loan
Special Listing Condition None
Read Less
Want to know what your home might be worth? Contact us for a FREE valuation!

Our team is ready to help you sell your home for the highest possible price ASAP

© 2025 My Florida Regional MLS DBA Stellar MLS. All Rights Reserved.
Bought with RENE BERG REALTY, INC





