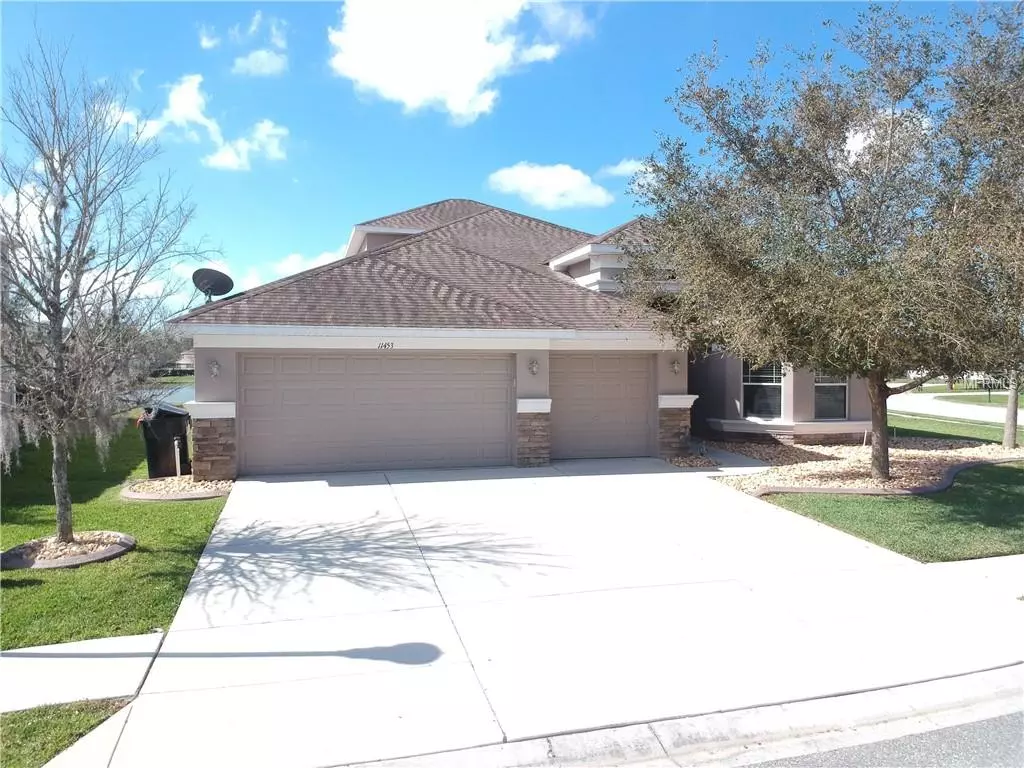$310,000
$318,500
2.7%For more information regarding the value of a property, please contact us for a free consultation.
11453 TAYPORT LOOP New Port Richey, FL 34654
4 Beds
3 Baths
2,956 SqFt
Key Details
Sold Price $310,000
Property Type Single Family Home
Sub Type Single Family Residence
Listing Status Sold
Purchase Type For Sale
Square Footage 2,956 sqft
Price per Sqft $104
Subdivision Waters Edge 04
MLS Listing ID U8035583
Sold Date 06/10/19
Bedrooms 4
Full Baths 3
HOA Fees $141/qua
HOA Y/N Yes
Year Built 2009
Annual Tax Amount $5,618
Lot Size 0.300 Acres
Acres 0.3
Property Description
Gorgeous 4 bedroom, 3 bath waterfront home boasting 2956 sqft of living space and a large 3 car garage situated on a corner lot in this highly sought-after Waters Edge Resort gated Community. This is the perfect home your family will fall in love with! The home even has a huge 520 sqft loft upstairs, pond water views, wildlife and awesome sunsets from your backyard. You're going to love this beautiful open kitchen with stainless appliances, granite counters and breakfast nook that opens to the family room. Spacious Owner's Suite has real wood floors with an impressive custom wall accent! Huge walk-in closet and the en suite bathroom has dual sinks, spa tub and walk-in shower. Downstairs has formal living, dining room combo, office, kitchen, family room, 4 bedrooms and 3 full baths. Quarterly HOA fee includes basic TV, internet, trash and more, this resort-style Community offers Clubhouse, fitness center, media room, pool, tennis courts, 2 playgrounds in a lovely park, lake with a fishing pier and more.
Location
State FL
County Pasco
Community Waters Edge 04
Zoning MPUD
Rooms
Other Rooms Den/Library/Office, Family Room, Loft
Interior
Interior Features Cathedral Ceiling(s), Ceiling Fans(s), Eat-in Kitchen, High Ceilings, Kitchen/Family Room Combo, Living Room/Dining Room Combo, Open Floorplan, Solid Surface Counters, Solid Wood Cabinets, Split Bedroom, Stone Counters, Vaulted Ceiling(s), Walk-In Closet(s), Window Treatments
Heating Central, Electric
Cooling Central Air
Flooring Carpet, Ceramic Tile, Wood
Furnishings Unfurnished
Fireplace false
Appliance Dishwasher, Disposal, Microwave, Range, Range Hood, Refrigerator
Laundry Inside, Laundry Room
Exterior
Exterior Feature Irrigation System, Lighting, Sprinkler Metered
Parking Features Driveway, Garage Door Opener
Garage Spaces 3.0
Pool In Ground
Community Features Association Recreation - Owned, Deed Restrictions, Fishing, Fitness Center, Gated, Park, Playground, Pool, Sidewalks, Tennis Courts, Water Access, Waterfront
Utilities Available BB/HS Internet Available, Cable Available, Electricity Available, Public, Sprinkler Meter, Street Lights
Amenities Available Clubhouse, Dock, Fence Restrictions, Fitness Center, Gated, Park, Playground, Pool, Recreation Facilities, Security, Tennis Court(s)
Waterfront Description Pond
View Y/N 1
Water Access 1
Water Access Desc Pond
View Water
Roof Type Shingle
Porch Patio, Screened
Attached Garage true
Garage true
Private Pool No
Building
Lot Description Conservation Area, Corner Lot, City Limits, In County, Oversized Lot, Sidewalk, Paved
Story 2
Entry Level Two
Foundation Slab
Lot Size Range 1/4 Acre to 21779 Sq. Ft.
Sewer Public Sewer
Water Public
Architectural Style Contemporary
Structure Type Block
New Construction false
Schools
Elementary Schools Cypress Elementary-Po
Middle Schools River Ridge Middle-Po
High Schools River Ridge High-Po
Others
Pets Allowed Number Limit, Yes
HOA Fee Include Cable TV,Pool,Internet,Pool,Recreational Facilities,Security,Trash
Senior Community No
Pet Size Extra Large (101+ Lbs.)
Ownership Fee Simple
Monthly Total Fees $143
Acceptable Financing Cash, Conventional, FHA, VA Loan
Membership Fee Required Required
Listing Terms Cash, Conventional, FHA, VA Loan
Num of Pet 3
Special Listing Condition None
Read Less
Want to know what your home might be worth? Contact us for a FREE valuation!

Our team is ready to help you sell your home for the highest possible price ASAP

© 2025 My Florida Regional MLS DBA Stellar MLS. All Rights Reserved.
Bought with FLORIDA LUXURY REALTY





