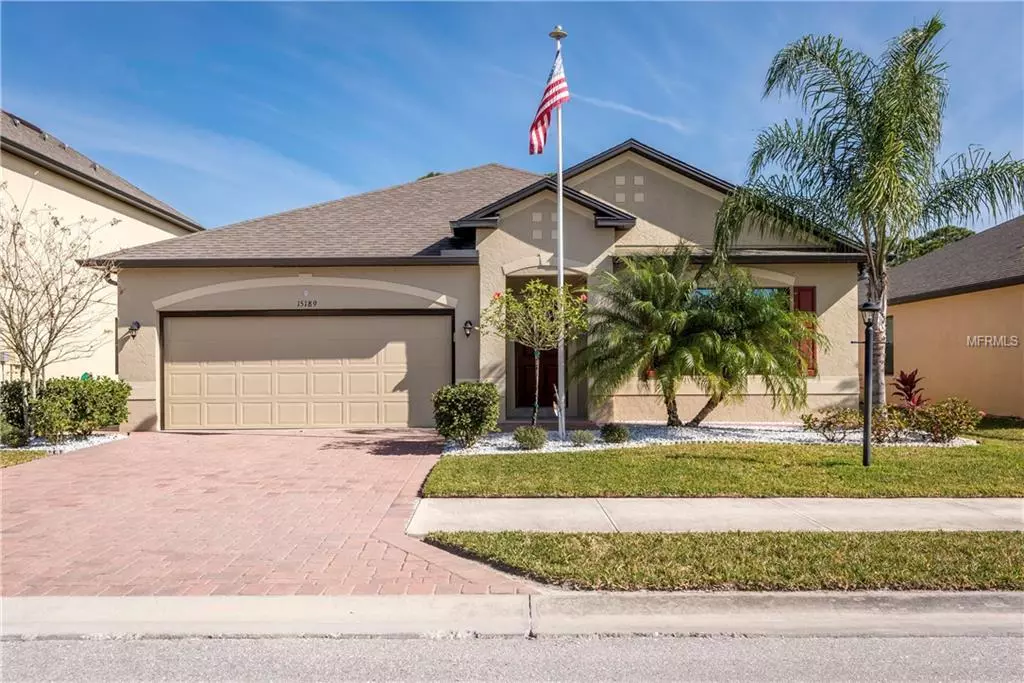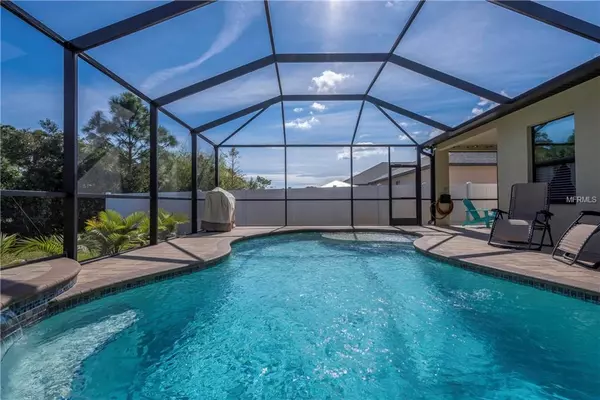$299,900
$299,900
For more information regarding the value of a property, please contact us for a free consultation.
15189 MILLE FIORE BLVD Port Charlotte, FL 33953
3 Beds
2 Baths
1,980 SqFt
Key Details
Sold Price $299,900
Property Type Single Family Home
Sub Type Single Family Residence
Listing Status Sold
Purchase Type For Sale
Square Footage 1,980 sqft
Price per Sqft $151
Subdivision Villa Milano Ph 01 & 02
MLS Listing ID C7410661
Sold Date 03/22/19
Bedrooms 3
Full Baths 2
Construction Status Appraisal,Financing,Inspections
HOA Fees $98/qua
HOA Y/N Yes
Year Built 2015
Annual Tax Amount $2,915
Lot Size 6,534 Sqft
Acres 0.15
Lot Dimensions 52x125x52x125
Property Description
Welcome to Villa Milano, a gated community perfectly located in NW Port Charlotte, FL with beaches, golf courses, shopping and dining a short drive away. Why wait to build, this 2015 Hampton floor plan built by Maronda Homes is ready to occupy. Located on 6,500sq ft perimeter lot with pool and wooded view. Floor plan offers 3 bedrooms, great room, media center and a den. Enjoy private swimming pool in addition to community pool. Loads of upgrades throughout the interior and exterior. From the moment you arrive, you'll be impressed with the curb appeal including the paver stone driveway, beautiful landscaping and walkway around the entire perimeter of the home. Upon entering the foyer, you'll walk past the den into the open concept kitchen with 42' upgraded wood cabinets, granite countertops, stone backsplash, center island with sink and breakfast bar, upgraded appliances and more. Kitchen overlooks dining / great room followed by sliding glass doors out to the lanai and pool. Off the great room, two guest rooms are separated by the media center and interior laundry room. Guest bath features tub shower combination. At the rear of the home, the spacious master suite with en-suite bath features walk-in shower, tub and double vanity. Crown molding throughout the home creates clean lines and multidimensional design. Attached two car garage with custom built in shelves for added storage. Shown by appointment only, gated entry.
Location
State FL
County Charlotte
Community Villa Milano Ph 01 & 02
Zoning RSF3.5
Rooms
Other Rooms Bonus Room, Den/Library/Office, Great Room, Inside Utility
Interior
Interior Features Ceiling Fans(s), Crown Molding, Eat-in Kitchen, High Ceilings, Living Room/Dining Room Combo, Open Floorplan, Solid Wood Cabinets, Stone Counters, Thermostat, Walk-In Closet(s), Window Treatments
Heating Central
Cooling Central Air
Flooring Carpet, Ceramic Tile
Furnishings Unfurnished
Fireplace false
Appliance Dishwasher, Dryer, Electric Water Heater, Microwave, Range, Range Hood, Refrigerator, Washer
Laundry Inside, Laundry Room
Exterior
Exterior Feature Irrigation System, Lighting, Rain Gutters, Sliding Doors, Sprinkler Metered
Garage Covered, Driveway, Garage Door Opener
Garage Spaces 2.0
Pool Gunite, In Ground
Community Features Gated, Pool
Utilities Available Cable Available, Electricity Connected, Phone Available, Public, Sewer Connected, Sprinkler Meter, Street Lights, Underground Utilities
Amenities Available Gated, Pool
Waterfront false
View Park/Greenbelt, Pool, Trees/Woods
Roof Type Shingle
Parking Type Covered, Driveway, Garage Door Opener
Attached Garage true
Garage true
Private Pool Yes
Building
Story 1
Entry Level One
Foundation Slab
Lot Size Range Up to 10,889 Sq. Ft.
Builder Name Maronda
Sewer Public Sewer
Water Public
Architectural Style Custom
Structure Type Block,Stucco
New Construction false
Construction Status Appraisal,Financing,Inspections
Schools
Elementary Schools Liberty Elementary
Middle Schools Murdock Middle
High Schools Port Charlotte High
Others
Pets Allowed Yes
HOA Fee Include Pool
Senior Community No
Ownership Fee Simple
Acceptable Financing Cash, Conventional
Membership Fee Required Required
Listing Terms Cash, Conventional
Special Listing Condition None
Read Less
Want to know what your home might be worth? Contact us for a FREE valuation!

Our team is ready to help you sell your home for the highest possible price ASAP

© 2024 My Florida Regional MLS DBA Stellar MLS. All Rights Reserved.
Bought with KELLER WILLIAMS REALTY GOLD






