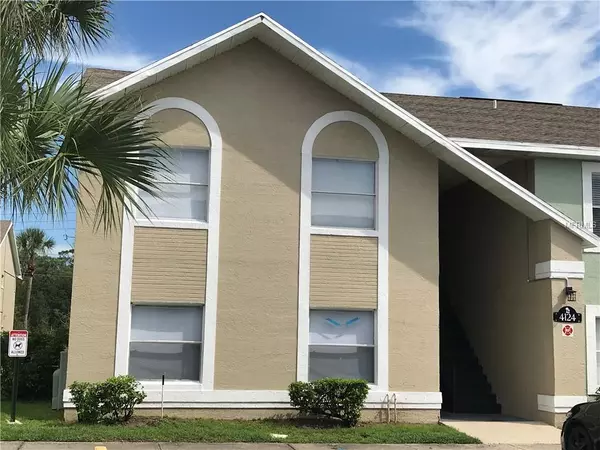$94,000
$98,500
4.6%For more information regarding the value of a property, please contact us for a free consultation.
4124 PERSHING POINTE PL #3 Orlando, FL 32822
2 Beds
2 Baths
1,006 SqFt
Key Details
Sold Price $94,000
Property Type Condo
Sub Type Condominium
Listing Status Sold
Purchase Type For Sale
Square Footage 1,006 sqft
Price per Sqft $93
Subdivision Palmas Altas
MLS Listing ID A4413188
Sold Date 12/26/18
Bedrooms 2
Full Baths 2
Construction Status Financing
HOA Fees $214/mo
HOA Y/N Yes
Year Built 1989
Annual Tax Amount $403
Lot Size 5,662 Sqft
Acres 0.13
Property Description
Large 2 bedroom 2 bath condo in the well maintained Palmas Altas Condominium complex. You have a separate living room and dining room with a pass thru to the kitchen along with an inside laundry room. Your 2nd floor screened porch gives you private space to unwind after a relaxing dinner. Convenient to the airport, 528 and 408 Toll Roads, restaurants and services.
Kitchen Newly Remodeled: granite-look countertops, tile in kitchen, foyer and bathrooms. Carpet only one year old and recently steam cleaned. NEW toilets, vanities and sinks in both bathrooms. ***BRAND NEW A/C WITH “GREEN UV CARBONXM” ULTRAVIOLET LIGHT AIR CLEANER***
WHAT I LOVE ABOUT THE HOME
Great location 15 minutes from downtown. Lots of restaurants and stores nearby. Publix, Walmart and Walmart Grocery are all within a five-minute drive. Aldi is also a couple minutes further. Many great restaurants and a movie theater are also close.
Location
State FL
County Orange
Community Palmas Altas
Zoning R-3
Rooms
Other Rooms Attic, Family Room, Formal Dining Room Separate, Inside Utility
Interior
Interior Features Ceiling Fans(s), Walk-In Closet(s), Window Treatments
Heating Central, Electric
Cooling Central Air
Flooring Carpet, Ceramic Tile
Furnishings Unfurnished
Fireplace false
Appliance Dishwasher, Dryer, Electric Water Heater, Exhaust Fan, Range, Refrigerator, Washer
Laundry Inside, Laundry Closet
Exterior
Exterior Feature Dog Run, Rain Gutters, Sidewalk, Sliding Doors
Parking Features Assigned, Guest, Off Street
Community Features Buyer Approval Required, Park, Playground, Pool, Sidewalks
Utilities Available BB/HS Internet Available, Cable Connected, Electricity Connected, Phone Available, Public, Sewer Connected, Street Lights, Water Available
Amenities Available Maintenance, Security
View Garden, Trees/Woods
Roof Type Shingle
Porch Covered, Porch, Screened
Garage false
Private Pool No
Building
Lot Description Near Public Transit, Sidewalk, Paved, Unincorporated
Story 2
Entry Level One
Foundation Slab
Sewer Public Sewer
Water Public
Structure Type Block
New Construction false
Construction Status Financing
Schools
Elementary Schools Ventura Elem
Middle Schools Liberty Middle
High Schools Colonial High
Others
Pets Allowed Yes
HOA Fee Include Pool,Maintenance Structure,Maintenance Grounds,Pool,Recreational Facilities,Security,Trash
Senior Community No
Ownership Fee Simple
Acceptable Financing Cash, Conventional
Membership Fee Required Required
Listing Terms Cash, Conventional
Special Listing Condition None
Read Less
Want to know what your home might be worth? Contact us for a FREE valuation!

Our team is ready to help you sell your home for the highest possible price ASAP

© 2025 My Florida Regional MLS DBA Stellar MLS. All Rights Reserved.
Bought with PREFERRED REAL ESTATE BROKERS II





