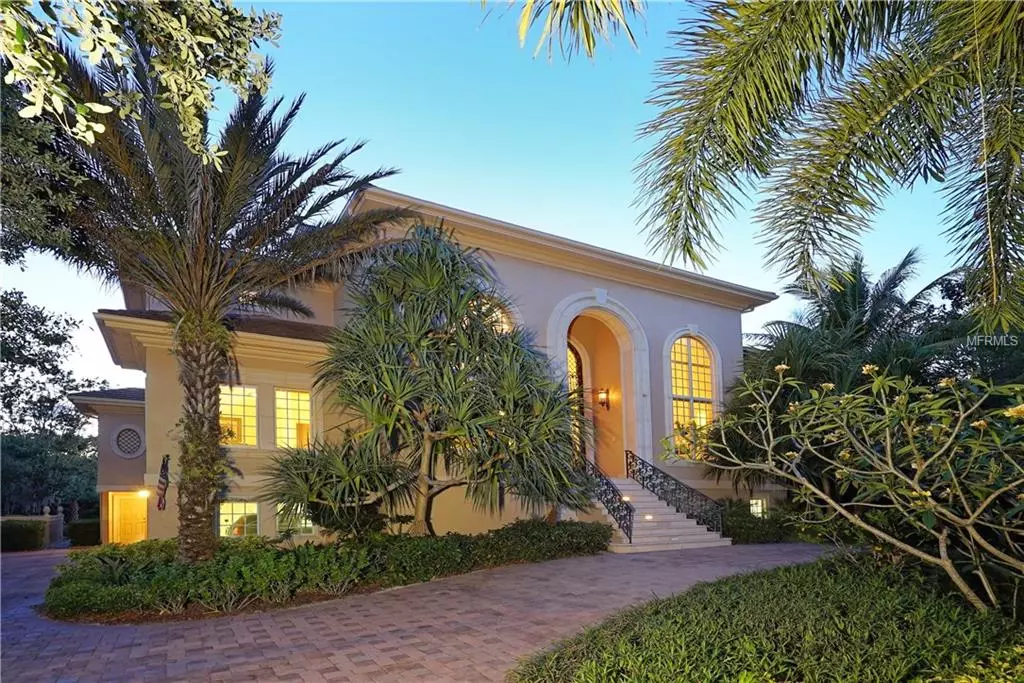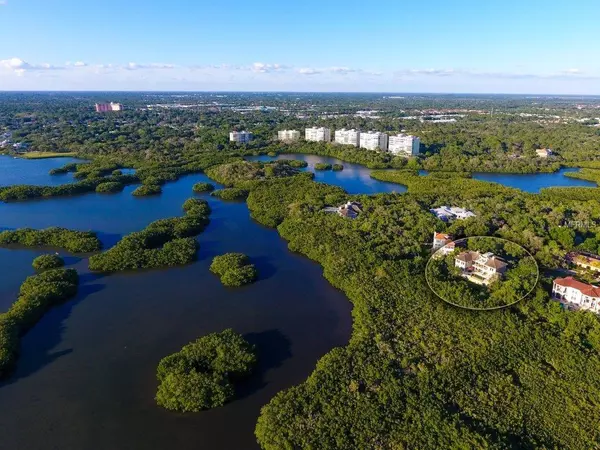$2,625,000
$2,800,000
6.3%For more information regarding the value of a property, please contact us for a free consultation.
162 OSPREY POINT DR Osprey, FL 34229
4 Beds
5 Baths
6,807 SqFt
Key Details
Sold Price $2,625,000
Property Type Single Family Home
Sub Type Single Family Residence
Listing Status Sold
Purchase Type For Sale
Square Footage 6,807 sqft
Price per Sqft $385
Subdivision Oaks
MLS Listing ID A4183696
Sold Date 12/28/18
Bedrooms 4
Full Baths 4
Half Baths 1
Construction Status Inspections
HOA Fees $175
HOA Y/N Yes
Year Built 2007
Annual Tax Amount $15,442
Lot Size 0.630 Acres
Acres 0.63
Property Description
Secluded sanctuary for nature lovers. "Luxury home" can often be an oxymoron. The luxury may exist, but what makes a house a “home”? This property answers that question, as it embodies the true meaning of the phrase. The classic elegance of this residence never overshadows the comfortable living it allows you & your guests to enjoy, while surrounded by the finest in materials, details and amenities. You know from the minute that you approach, that this 4 bedroom, 4.5 bath is going to exceed all expectations as soon as you arrive on the private, secluded grounds within The Oaks Bayside. One look at the brass front doors, handmade in Ecuador, & you know you must see all the interior has to offer. From 16th century Tuscan, an amazing transition from Renaissance to Art Deco takes place as you step over the threshold. Looking up from the gleaming Calcutta gold marble floors you take in the sweeping stairway & Art Deco columns. Exploring the rest is the real treat! Every room reveals another treasure.The 56’ lanai & pool deck are accented by a salt water infinity pool, six-person hot tub & Balinese style waterfall & lily pond. The master suite is a luxurious retreat with an extra-large glass, tile & marble steam shower; his-and-hers walk-in closets & a cedar closet. Enjoy all the other custom features this home offers; a 37KW generator, well-fed sprinklers, hurricane glass rails on all three terraces, fire pit on the widow’s walk, wine storage & so much more. You truly must see this home to appreciate it!
Location
State FL
County Sarasota
Community Oaks
Zoning RE1
Rooms
Other Rooms Bonus Room, Breakfast Room Separate, Den/Library/Office, Family Room, Formal Dining Room Separate, Formal Living Room Separate, Foyer, Inside Utility, Media Room
Interior
Interior Features Cathedral Ceiling(s), Ceiling Fans(s), Central Vaccum, Crown Molding, Elevator, High Ceilings, Kitchen/Family Room Combo, Solid Wood Cabinets, Split Bedroom, Stone Counters, Vaulted Ceiling(s), Walk-In Closet(s)
Heating Central, Electric, Heat Pump, Zoned
Cooling Central Air, Zoned
Flooring Carpet, Marble, Wood
Fireplaces Type Gas, Living Room, Other
Fireplace true
Appliance Convection Oven, Cooktop, Dishwasher, Disposal, Double Oven, Dryer, Electric Water Heater, Exhaust Fan, Microwave, Refrigerator, Washer, Water Softener Owned
Exterior
Exterior Feature Balcony, Irrigation System, Lighting, Outdoor Kitchen, Sliding Doors
Garage Circular Driveway, Garage Door Opener, Garage Faces Rear, Garage Faces Side, Oversized
Garage Spaces 5.0
Pool Gunite, Heated, In Ground, Infinity, Other
Community Features Association Recreation - Owned, Deed Restrictions, Fitness Center, Gated, Golf, Playground, PUD, Tennis Courts
Utilities Available Cable Connected, Public, Underground Utilities
Amenities Available Fitness Center, Gated, Playground, Security, Tennis Court(s)
Waterfront false
View Trees/Woods
Roof Type Tile
Parking Type Circular Driveway, Garage Door Opener, Garage Faces Rear, Garage Faces Side, Oversized
Attached Garage false
Garage true
Private Pool Yes
Building
Lot Description FloodZone, In County, Paved, Private
Entry Level Three Or More
Foundation Stem Wall
Lot Size Range 1/2 Acre to 1 Acre
Sewer Public Sewer
Water Public
Architectural Style Custom
Structure Type Block,Stucco
New Construction false
Construction Status Inspections
Schools
Elementary Schools Laurel Nokomis Elementary
Middle Schools Laurel Nokomis Middle
High Schools Venice Senior High
Others
Pets Allowed Yes
Senior Community No
Ownership Fee Simple
Acceptable Financing Cash, Conventional
Membership Fee Required Required
Listing Terms Cash, Conventional
Special Listing Condition None
Read Less
Want to know what your home might be worth? Contact us for a FREE valuation!

Our team is ready to help you sell your home for the highest possible price ASAP

© 2024 My Florida Regional MLS DBA Stellar MLS. All Rights Reserved.
Bought with RE/MAX ALLIANCE GROUP






