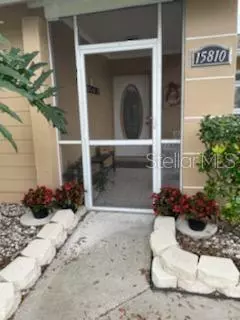$335,000
$325,000
3.1%For more information regarding the value of a property, please contact us for a free consultation.
15810 CRYING WIND DR Tampa, FL 33624
3 Beds
2 Baths
1,067 SqFt
Key Details
Sold Price $335,000
Property Type Single Family Home
Sub Type Single Family Residence
Listing Status Sold
Purchase Type For Sale
Square Footage 1,067 sqft
Price per Sqft $313
Subdivision Country Place West Unit Ii
MLS Listing ID T3339338
Sold Date 12/10/21
Bedrooms 3
Full Baths 2
Construction Status Appraisal,Financing,Inspections
HOA Fees $12/ann
HOA Y/N Yes
Year Built 1983
Annual Tax Amount $2,484
Lot Size 8,276 Sqft
Acres 0.19
Lot Dimensions 77x110
Property Description
Perfection begins at first look with a meticulously maintained lawn, giant oak shade tree, and mature plantings providing striking curb appeal. The exterior has been recently tastefully painted, a new dimensional roof installed, floodlights, and new rain gutters all around. The gables T-111 siding has been replaced with lifetime rock board material. What is not visible in the front is the sewer lines have been replaced and the entire water supply has been completely re-plumbed throughout the home. The covered front porch is tiled and screened and protects the beautiful entry door. Enter into a spotless, freshly painted (even the closets), well maintained home, with ceramic tile entryway leading to the great room with the adjoining dining room complete with crown molding. The light and bright kitchen includes all appliances, Corian countertops, new sink and faucet, and pull-out shelving in cabinets. All switches, duplex outlets, outlet covers, all lighting fixtures, ceiling fans, the air conditioning supply vents and return grill, all bedroom closet doors, all door hardware, throughout the home have been replaced and upgraded. The tiled baths have been completely upgraded including the new vanities, commodes, and even the bathtub in the hall bath. Newer windows throughout with hurricane shutters for all openings. There is a 13 X 11 all-weather lanai which provides a peaceful extra outdoor living area. The low maintenance caged inground pool complete with Child-proof fencing, lots of cool-decking, the Barracuda self-cleaning pool system, and overlooks the peaceful pond. The entire property has been recently fenced with PVC type fencing on the sides and wire fencing along the pond area plus the rear yard has underground drainage system which empties into the pond. There is an outdoor shed in addition to the 2 car garage for storage. The A/C heat pump system, though not replaced, has been well maintained and has had annual inspections and service. Great Country Place 3/2/2 pool home on a picturesque pond awaits you.
Location
State FL
County Hillsborough
Community Country Place West Unit Ii
Zoning PD
Interior
Interior Features Ceiling Fans(s), Crown Molding, Master Bedroom Main Floor, Split Bedroom, Thermostat, Window Treatments
Heating Electric, Heat Pump
Cooling Central Air, Wall/Window Unit(s)
Flooring Carpet, Ceramic Tile
Fireplace false
Appliance Dishwasher, Disposal, Electric Water Heater, Microwave, Range, Refrigerator
Laundry In Garage
Exterior
Exterior Feature Fence, Hurricane Shutters, Irrigation System, Rain Gutters, Sidewalk, Sliding Doors, Storage
Garage Driveway, Garage Door Opener
Garage Spaces 2.0
Fence Vinyl, Wire
Pool Auto Cleaner, Child Safety Fence, Fiberglass, In Ground, Screen Enclosure
Community Features Deed Restrictions, Park, Playground, Sidewalks
Utilities Available BB/HS Internet Available, Cable Connected, Electricity Connected, Sewer Connected
Amenities Available Basketball Court, Fence Restrictions, Park, Playground
Waterfront true
Waterfront Description Pond
View Y/N 1
Water Access 1
Water Access Desc Pond
Roof Type Shingle
Parking Type Driveway, Garage Door Opener
Attached Garage true
Garage true
Private Pool Yes
Building
Lot Description In County, Level, Sidewalk, Paved
Story 1
Entry Level One
Foundation Slab
Lot Size Range 0 to less than 1/4
Sewer Public Sewer
Water Public
Architectural Style Traditional
Structure Type Block,Cement Siding,Stucco
New Construction false
Construction Status Appraisal,Financing,Inspections
Schools
Elementary Schools Northwest-Hb
Middle Schools Hill-Hb
High Schools Steinbrenner High School
Others
Pets Allowed Yes
HOA Fee Include Common Area Taxes
Senior Community No
Ownership Fee Simple
Monthly Total Fees $12
Acceptable Financing Cash, Conventional, FHA, VA Loan
Membership Fee Required Required
Listing Terms Cash, Conventional, FHA, VA Loan
Special Listing Condition None
Read Less
Want to know what your home might be worth? Contact us for a FREE valuation!

Our team is ready to help you sell your home for the highest possible price ASAP

© 2024 My Florida Regional MLS DBA Stellar MLS. All Rights Reserved.
Bought with TAM BAY REALTY LLC






