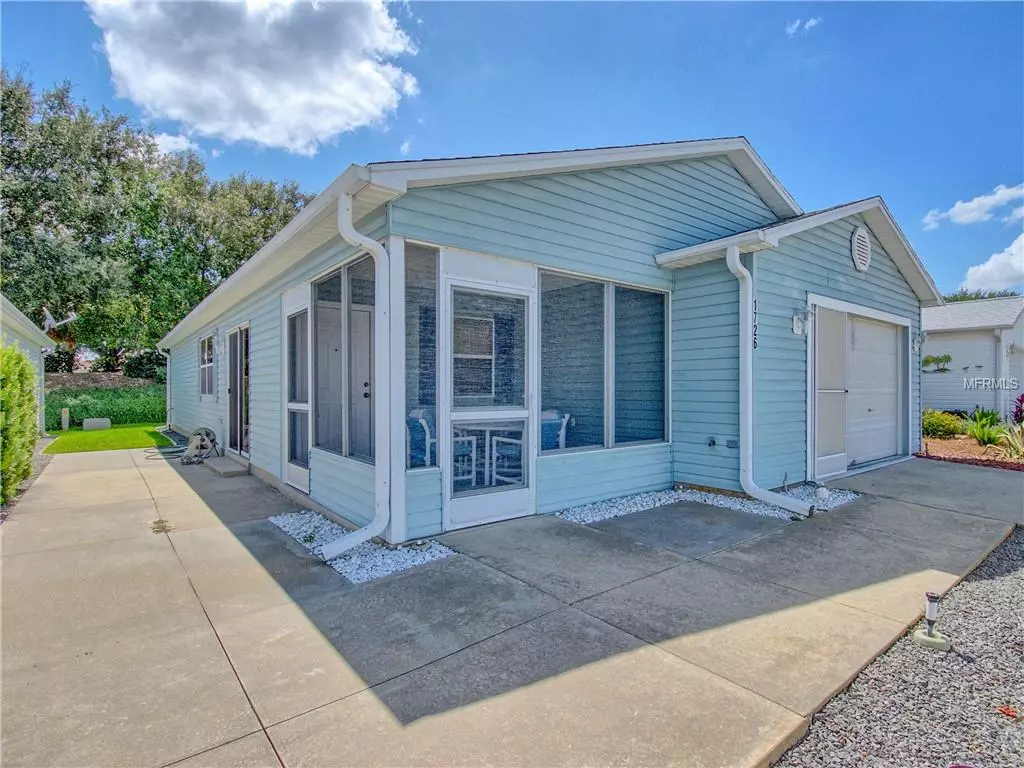$182,000
$189,900
4.2%For more information regarding the value of a property, please contact us for a free consultation.
1726 MORELOS RD The Villages, FL 32159
2 Beds
2 Baths
1,190 SqFt
Key Details
Sold Price $182,000
Property Type Single Family Home
Sub Type Villa
Listing Status Sold
Purchase Type For Sale
Square Footage 1,190 sqft
Price per Sqft $152
Subdivision The Villages
MLS Listing ID G5006506
Sold Date 12/31/18
Bedrooms 2
Full Baths 2
Construction Status Financing,Inspections
HOA Y/N No
Year Built 1996
Annual Tax Amount $777
Lot Size 3,484 Sqft
Acres 0.08
Property Description
ALL NEW! MUST SEE! Just remodeled 2/2 "Cabot Cove" Patio Villa in The Village of De La Vista West! 2 MILES from LAKE SUMTER LANDING & 2 MILES from Spanish Springs!! Perfect Location!! Exterior features rock filled planting beds, added concrete patio for maximum patio space & NEW ROOF in 2014! Inside you are welcomed by light & bright open floor plan with LARGE DIAGONAL CERAMIC TILE Throughout! NO CARPET! New light fixtures with rich BRONZE color scheme. HIGHLY UPGRADED Kitchen with STAINLESS STEEL Whirlpool Appliance Package, MOONSTONE GRANITE Countertops, Bronze Faucet & IVORY SHAKER Cabinets with CROWN MOLDING & Bronze Hardware! The master suite boasts ensuite with matching IVORY SHAKER CABS & Bronze Faucet & HUGE WALK-IN Closet! The guest bath also matches the kitchen & master bath. The Cabot Cove also offers an INDOOR LAUNDRY with CLOSET that could be used as PANTRY or just storage! The 1 car plus golf cart garage has shelving units & pull down attic stairs! All this home needs is you! Quick closing available!
Location
State FL
County Sumter
Community The Villages
Zoning RESI
Rooms
Other Rooms Attic, Inside Utility
Interior
Interior Features Ceiling Fans(s), Open Floorplan, Stone Counters, Walk-In Closet(s)
Heating Electric
Cooling Central Air
Flooring Ceramic Tile
Furnishings Unfurnished
Fireplace false
Appliance Dishwasher, Dryer, Electric Water Heater, Microwave, Range, Refrigerator, Washer
Laundry Inside
Exterior
Exterior Feature Irrigation System, Sliding Doors
Garage Spaces 1.0
Community Features Golf Carts OK
Utilities Available Electricity Connected, Underground Utilities
Waterfront false
Roof Type Shingle
Attached Garage true
Garage true
Private Pool No
Building
Lot Description Level
Foundation Slab
Lot Size Range Up to 10,889 Sq. Ft.
Sewer Public Sewer
Water Public
Architectural Style Patio
Structure Type Siding,Wood Frame
New Construction false
Construction Status Financing,Inspections
Others
Pets Allowed Yes
Senior Community Yes
Ownership Fee Simple
Acceptable Financing Cash, Conventional, FHA, VA Loan
Membership Fee Required Optional
Listing Terms Cash, Conventional, FHA, VA Loan
Num of Pet 2
Special Listing Condition None
Read Less
Want to know what your home might be worth? Contact us for a FREE valuation!

Our team is ready to help you sell your home for the highest possible price ASAP

© 2024 My Florida Regional MLS DBA Stellar MLS. All Rights Reserved.
Bought with PREMIER SOTHEBYS INTL REALTY






