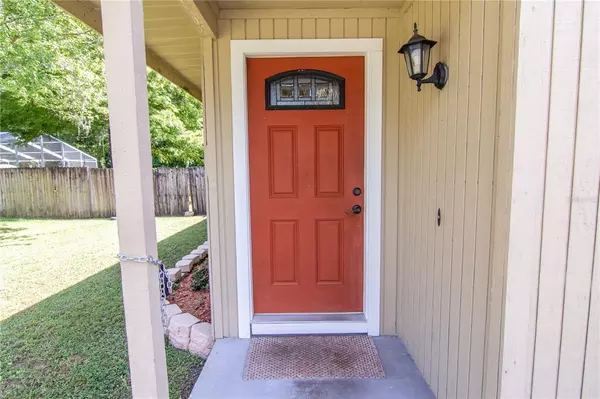$369,500
$367,000
0.7%For more information regarding the value of a property, please contact us for a free consultation.
14201 BRIARTHORN DR Tampa, FL 33625
3 Beds
2 Baths
1,582 SqFt
Key Details
Sold Price $369,500
Property Type Single Family Home
Sub Type Single Family Residence
Listing Status Sold
Purchase Type For Sale
Square Footage 1,582 sqft
Price per Sqft $233
Subdivision Woodbriar West
MLS Listing ID T3332563
Sold Date 11/19/21
Bedrooms 3
Full Baths 2
Construction Status Financing
HOA Fees $10/ann
HOA Y/N Yes
Year Built 1988
Annual Tax Amount $1,902
Lot Size 0.290 Acres
Acres 0.29
Lot Dimensions 85x150
Property Description
Seller Accepting Backup offers!! This fabulous Pool home is a must-see, located in the heart of Citrus Park, is nestled in the quiet Woodbriar West community. Homes in this family friendly neighborhood, with private lake access for residents, rarely come up for sale. The 1,582 SqFt, two-story home features Three bedrooms, Two bathrooms, a Two Oversized car garage, and a pool on a large 0.293 acre lot. Open the door to a large open space with vaulted ceilings, dining area and spacious kitchen featuring stainless steel refrigerator, glass top stove, dishwasher, plenty of cabinet space and large bay window. The home has easy-care waterproof laminate and tile throughout. The living room, with its vaulted ceilings and large windows, features a beautiful stone fireplace, flanked by two French doors leading to a large covered screened lanai, and your own Salt water system Pool with new pump. Your huge private backyard oasis overlooks a conservation lot with no backyard neighbors. Back inside, you will be impressed with the large downstairs master bedroom overlooks the pool, with an attached full bath, spacious closets and crown molding. Don't miss the under-stair storage as you visit the second floor. A loft perfect for a home office or playroom leads to a full bath and Two large bedrooms with a great size closet space. Woodbriar West is a quiet neighborhood with only 100 homes, no through traffic and sidewalks throughout. The community has a large gated lake with low and volunteered $120 yearly HOA fees to access. Citrus Park is home to Grade-A schools (Citrus Park Elementary, Smith Middle and Sickles high schools are all within walking distance). The beautiful Upper Tampa Bay Trail, with nature paths for running and biking is minutes away. Citrus Park Mall, grocery stores, specialty shops and restaurants all at your fingertips. Close to the Veterans Expressway for easy access to Tampa Airport, downtown and other great Tampa communities. this is a dream home, schedule your showing now.
Location
State FL
County Hillsborough
Community Woodbriar West
Zoning CPV-F-3
Interior
Interior Features Ceiling Fans(s), Crown Molding, High Ceilings, Master Bedroom Main Floor, Open Floorplan, Solid Surface Counters, Solid Wood Cabinets, Vaulted Ceiling(s)
Heating Central
Cooling Central Air
Flooring Laminate, Tile
Fireplace true
Appliance Dishwasher, Dryer, Microwave, Range, Refrigerator, Washer
Exterior
Exterior Feature Fence, Sliding Doors
Garage Covered, Driveway, Garage Door Opener, Oversized
Garage Spaces 2.0
Fence Wood
Pool In Ground, Salt Water
Utilities Available BB/HS Internet Available, Cable Connected, Electricity Connected, Sewer Connected, Water Connected
Waterfront false
View Pool
Roof Type Shingle
Parking Type Covered, Driveway, Garage Door Opener, Oversized
Attached Garage true
Garage true
Private Pool Yes
Building
Lot Description Cleared, Oversized Lot, Sidewalk, Paved
Story 2
Entry Level Two
Foundation Slab
Lot Size Range 1/4 to less than 1/2
Sewer Public Sewer
Water Public
Structure Type Stucco,Wood Frame
New Construction false
Construction Status Financing
Others
Pets Allowed Yes
Senior Community No
Ownership Fee Simple
Monthly Total Fees $10
Acceptable Financing Cash, Conventional
Membership Fee Required Optional
Listing Terms Cash, Conventional
Special Listing Condition None
Read Less
Want to know what your home might be worth? Contact us for a FREE valuation!

Our team is ready to help you sell your home for the highest possible price ASAP

© 2024 My Florida Regional MLS DBA Stellar MLS. All Rights Reserved.
Bought with PEOPLE'S CHOICE REALTY SVC LLC






