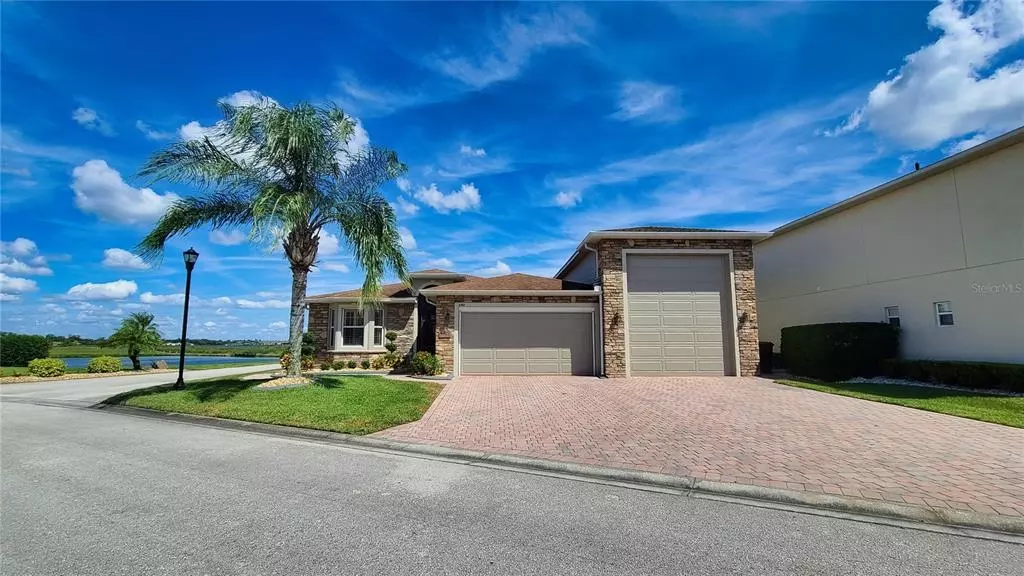$600,000
$650,000
7.7%For more information regarding the value of a property, please contact us for a free consultation.
3782 LITCHFIELD LOOP Lake Wales, FL 33859
3 Beds
2 Baths
2,365 SqFt
Key Details
Sold Price $600,000
Property Type Single Family Home
Sub Type Single Family Residence
Listing Status Sold
Purchase Type For Sale
Square Footage 2,365 sqft
Price per Sqft $253
Subdivision Lake Ashton Golf Club Ph V
MLS Listing ID P4917694
Sold Date 12/07/21
Bedrooms 3
Full Baths 2
Construction Status No Contingency
HOA Fees $5/ann
HOA Y/N Yes
Year Built 2008
Annual Tax Amount $4,511
Lot Size 8,712 Sqft
Acres 0.2
Property Description
Luxury living in the exclusive 55+ community of Lake Ashton awaits you. This immaculately designed home with a 50Ft. Air Conditioned RV Garage will have you saying “WOW” at every turn. This home is located on one of the most desirable lots in Lake Ashton with multiple water and nature preserve views. Family and guests will appreciate the open floor plan and the seamless, spectacular views from the air conditioned Florida Room. Endless entertaining possibilities are available in this well appointed home. The owners spared no expense upgrading the home: A kitchen anyone would love featuring modern custom cabinetry, under cabinet lighting, a Pantry with pull outs and soft close doors & separate island for food prep and food display. This RV home features upgraded flooring, lighting fixtures, new exterior and interior paint, quartz countertops, crown molding, summer kitchen & so much more. How much more? There's a whole house generator, a buried propane tank, a paver walk way from the front of the home to the rear of the home, and new stone work on the exterior of the home has been added for curb appeal. Laundry doesn't have to be tedious. Additional lighting, folding space and extra storage makes doing laundry easy and fun. The attic space above the craft room has sufficient lighting and has been finished with a floor. The large master suite presents a newly remodeled elegant spa-like bathroom, including his & her walk-in closets, a shower with double shower heads, glass enclosure and a smooth rock shower floor. High end lighting fixtures are above the double sink vanity. New, modern cabinets with pull outs have been added for your storage needs. This Western Exposure home features a screened lanai with summer kitchen. Slide open the double sliders and you are ready for an evening of fun, food and festivities. Lake Ashton features a vast range of luxurious amenities: a resort style pool, movie theater, bowling lanes, a full service restaurant, sports courts, Health and Fitness center with Indoor Pool & many social activities! This community is pet friendly with 3 dog parks. Lake Ashton is minutes from shopping, entertainment and medical facilities.
Location
State FL
County Polk
Community Lake Ashton Golf Club Ph V
Zoning RES
Rooms
Other Rooms Florida Room
Interior
Interior Features Built-in Features, Ceiling Fans(s), Crown Molding, Eat-in Kitchen, High Ceilings, Kitchen/Family Room Combo, Living Room/Dining Room Combo, Open Floorplan, Solid Surface Counters, Split Bedroom, Thermostat, Walk-In Closet(s)
Heating Central, Electric
Cooling Central Air, Humidity Control
Flooring Carpet, Laminate, Tile
Fireplace true
Appliance Convection Oven, Dishwasher, Disposal, Dryer, Electric Water Heater, Microwave, Range, Refrigerator, Washer
Laundry Inside, Laundry Room
Exterior
Exterior Feature Irrigation System, Outdoor Kitchen, Rain Gutters, Sliding Doors
Garage Driveway, Garage Door Opener, RV Garage
Garage Spaces 2.0
Community Features Deed Restrictions, Fishing, Fitness Center, Gated, Golf Carts OK, Golf, Pool, Sidewalks, Special Community Restrictions, Tennis Courts
Utilities Available Cable Connected, Electricity Connected, Sewer Connected, Street Lights, Underground Utilities, Water Connected
Amenities Available Clubhouse, Fence Restrictions, Fitness Center, Gated, Pickleball Court(s), Pool, Recreation Facilities, Shuffleboard Court, Tennis Court(s)
Waterfront false
View Trees/Woods, Water
Roof Type Shingle
Parking Type Driveway, Garage Door Opener, RV Garage
Attached Garage true
Garage true
Private Pool No
Building
Lot Description Paved
Story 1
Entry Level One
Foundation Slab
Lot Size Range 0 to less than 1/4
Sewer Public Sewer
Water Public
Architectural Style Contemporary
Structure Type Block,Concrete,Stone,Stucco
New Construction false
Construction Status No Contingency
Others
Pets Allowed Yes
HOA Fee Include Management
Senior Community Yes
Ownership Fee Simple
Monthly Total Fees $17
Acceptable Financing Cash, Conventional, Other, VA Loan
Membership Fee Required Required
Listing Terms Cash, Conventional, Other, VA Loan
Num of Pet 3
Special Listing Condition None
Read Less
Want to know what your home might be worth? Contact us for a FREE valuation!

Our team is ready to help you sell your home for the highest possible price ASAP

© 2024 My Florida Regional MLS DBA Stellar MLS. All Rights Reserved.
Bought with LAKE ASHTON REALTY INC.






