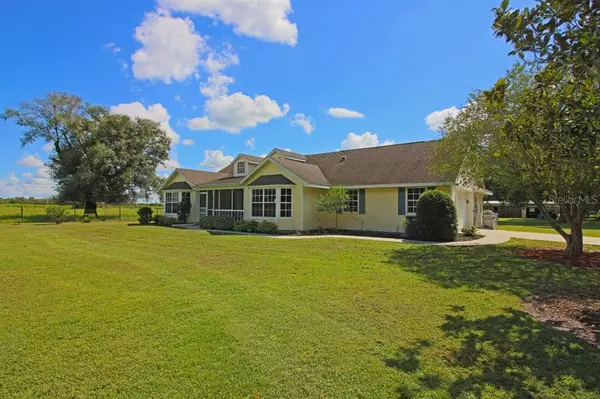$635,000
$649,900
2.3%For more information regarding the value of a property, please contact us for a free consultation.
5549 SW OWENS SCHOOL ST Arcadia, FL 34266
3 Beds
2 Baths
1,903 SqFt
Key Details
Sold Price $635,000
Property Type Single Family Home
Sub Type Single Family Residence
Listing Status Sold
Purchase Type For Sale
Square Footage 1,903 sqft
Price per Sqft $333
Subdivision Dolores Taranto Sub
MLS Listing ID C7449286
Sold Date 12/06/21
Bedrooms 3
Full Baths 2
Construction Status Inspections
HOA Y/N No
Year Built 1995
Annual Tax Amount $1,407
Lot Size 10.000 Acres
Acres 10.0
Property Description
Buyers changed their minds. Back on the Market! Welcome to the country with 10+/- Acres of beautiful land! Everything you need is here, from the lovely, updated concrete block w/vinyl siding, to a horse barn/with tack room, to a large 40X50 metal barn (2020). The barn, has a car lift that will be left and you can store a Class A RV easily, as well as other toys. There is an additional pad for a generator. The property is fenced and cross fenced. There is a 2 stall horse barn with a tack room with additional parking. The property is secured with an electric elegant gate. There is a large custom built chicken coop so you can raise your own chickens and have plenty of eggs. There is all new vinyl wood plank flooring throughout. The Master Bedroom has a large walk-in closet. The lovely barn door gives privacy to the update master bathroom which has a beautiful claw foot tub. In the water closet room there is a cedar closet for storage. The kitchen is updated with lovely oak cabinets, the stove, Microwave and Built in oven have been upgraded to convection cooking. The range has a air fryer function. The dishwasher is raised to give ease for loading and unloading. There is also a built-in additional oven. The breakfast area allows you to have your morning coffee while gazing out the windows to the beautiful property with fruit trees, oranges, tangelos, pear, olive tree, Guava trees and coffee bean tree. All the TV's, the Bose sound systems, entertainment center, electric "faux" fireplace all convey with sale.
Location
State FL
County Desoto
Community Dolores Taranto Sub
Zoning A-10
Interior
Interior Features Ceiling Fans(s), Eat-in Kitchen, High Ceilings, Living Room/Dining Room Combo, Master Bedroom Main Floor, Solid Surface Counters, Solid Wood Cabinets, Split Bedroom, Stone Counters, Walk-In Closet(s)
Heating Central
Cooling Central Air
Flooring Ceramic Tile, Laminate
Fireplaces Type Electric, Non Wood Burning
Fireplace true
Appliance Built-In Oven, Dishwasher, Dryer, Electric Water Heater, Range, Refrigerator
Exterior
Exterior Feature Fence, Other, Storage
Garage Driveway
Garage Spaces 2.0
Fence Barbed Wire, Board
Utilities Available BB/HS Internet Available, Electricity Connected
Waterfront false
View Garden, Trees/Woods
Roof Type Shingle
Parking Type Driveway
Attached Garage true
Garage true
Private Pool No
Building
Story 1
Entry Level One
Foundation Slab
Lot Size Range 10 to less than 20
Sewer Septic Tank
Water Well
Structure Type Block,Vinyl Siding
New Construction false
Construction Status Inspections
Others
Senior Community No
Ownership Fee Simple
Special Listing Condition None
Read Less
Want to know what your home might be worth? Contact us for a FREE valuation!

Our team is ready to help you sell your home for the highest possible price ASAP

© 2024 My Florida Regional MLS DBA Stellar MLS. All Rights Reserved.
Bought with PREFERRED REAL ESTATE ARCADIA LLC






