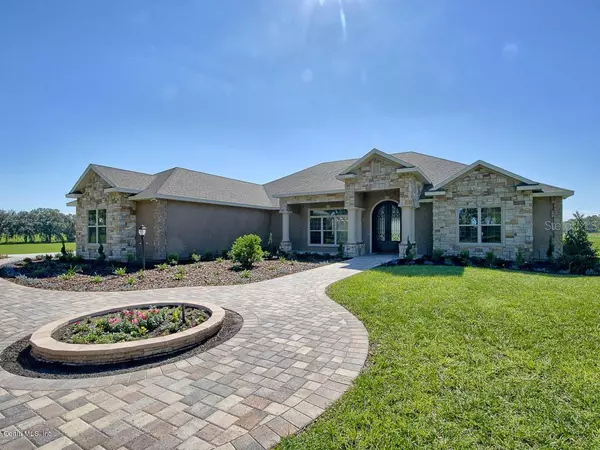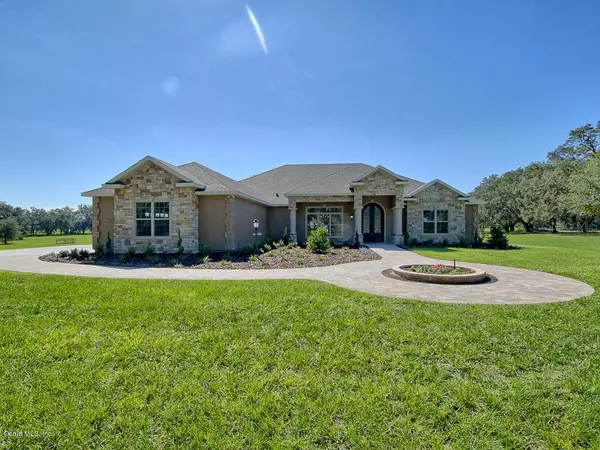$789,900
$789,900
For more information regarding the value of a property, please contact us for a free consultation.
796 SE 116TH PLACE RD Ocala, FL 34480
4 Beds
4 Baths
3,612 SqFt
Key Details
Sold Price $789,900
Property Type Single Family Home
Sub Type Single Family Residence
Listing Status Sold
Purchase Type For Sale
Square Footage 3,612 sqft
Price per Sqft $218
Subdivision Via Paradisus
MLS Listing ID OM554405
Sold Date 01/10/20
Bedrooms 4
Full Baths 4
HOA Fees $250/mo
HOA Y/N Yes
Year Built 2016
Annual Tax Amount $8,923
Lot Size 4.500 Acres
Acres 4.5
Property Description
Situated on 4.48 acres, this one of a kind estate home screams luxury and privacy! From the moment you walk up the brick paved walkway to the grand entrance featuring doulbe lead lead doors, you will feel the ''Kind and Queen'' of the castle! This open, split floor plan home is light, bright, and SPACIOUS! The gourment chef's kitchen is open the the LARGE family room with french doors overlooking the open back acreage! The chef will appreciate the kitchen with the abundance of cabinetry and counter space, the upgraded applicances, under cabinet lighting and WALK IN pantry! Enjoy quiet dinners at the breakfast bar or eat in nook! Entertain with ease in the formal dining and living rooms.
Location
State FL
County Marion
Community Via Paradisus
Zoning A-3 Residential Agricultu
Rooms
Other Rooms Formal Dining Room Separate
Interior
Interior Features Ceiling Fans(s), Split Bedroom, Walk-In Closet(s)
Heating Heat Pump
Cooling Central Air
Flooring Carpet, Tile, Wood
Furnishings Unfurnished
Fireplace false
Appliance Dishwasher, Disposal, Microwave, Range, Refrigerator
Laundry Inside
Exterior
Exterior Feature Irrigation System, Outdoor Kitchen
Parking Features Garage Door Opener
Community Features Deed Restrictions, Gated
Utilities Available Electricity Connected
Roof Type Shingle
Porch Covered, Patio
Garage false
Private Pool No
Building
Lot Description Cleared, Paved, Private
Story 1
Entry Level One
Lot Size Range 2 to less than 5
Sewer Septic Tank
Water Well
Structure Type Frame,Stone,Stucco
New Construction true
Schools
Elementary Schools Belleview-Santos Elem. School
Middle Schools Belleview Middle School
High Schools Belleview High School
Others
HOA Fee Include Maintenance Grounds
Senior Community No
Horse Property Riding/Walking Trails
Membership Fee Required Required
Special Listing Condition None
Read Less
Want to know what your home might be worth? Contact us for a FREE valuation!

Our team is ready to help you sell your home for the highest possible price ASAP

© 2025 My Florida Regional MLS DBA Stellar MLS. All Rights Reserved.
Bought with KELLER WILLIAMS CORNERSTONE REAL ESTATE





